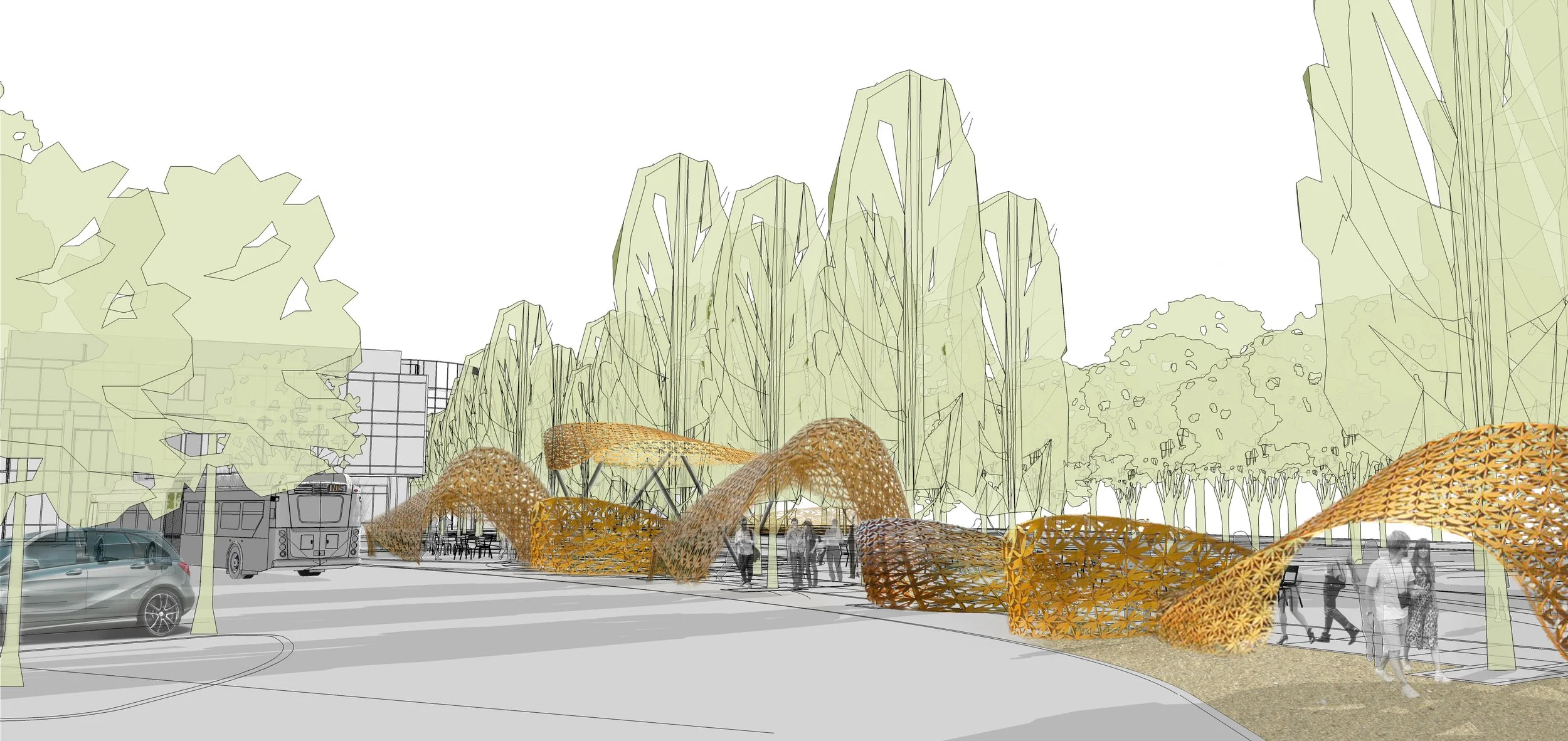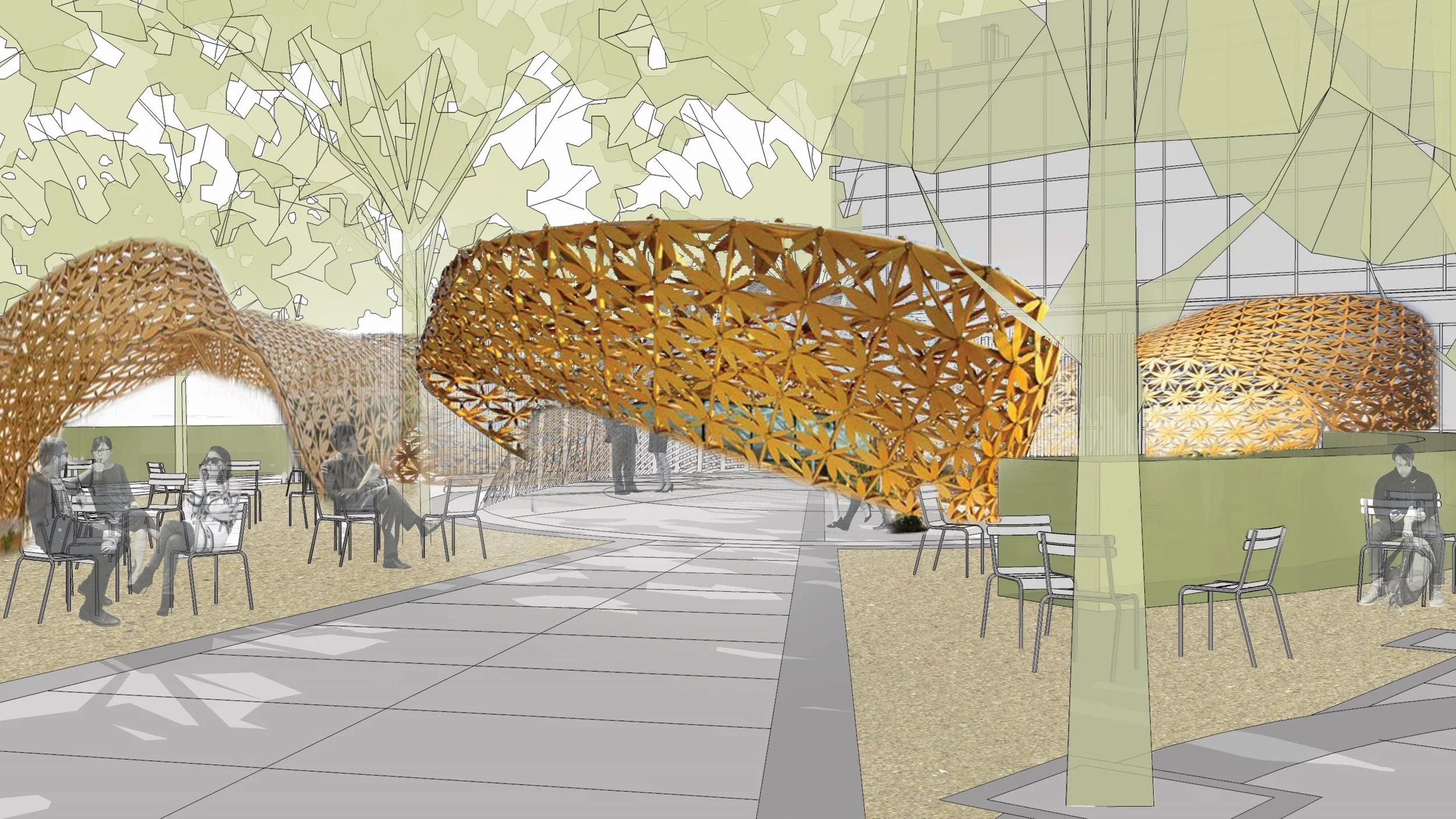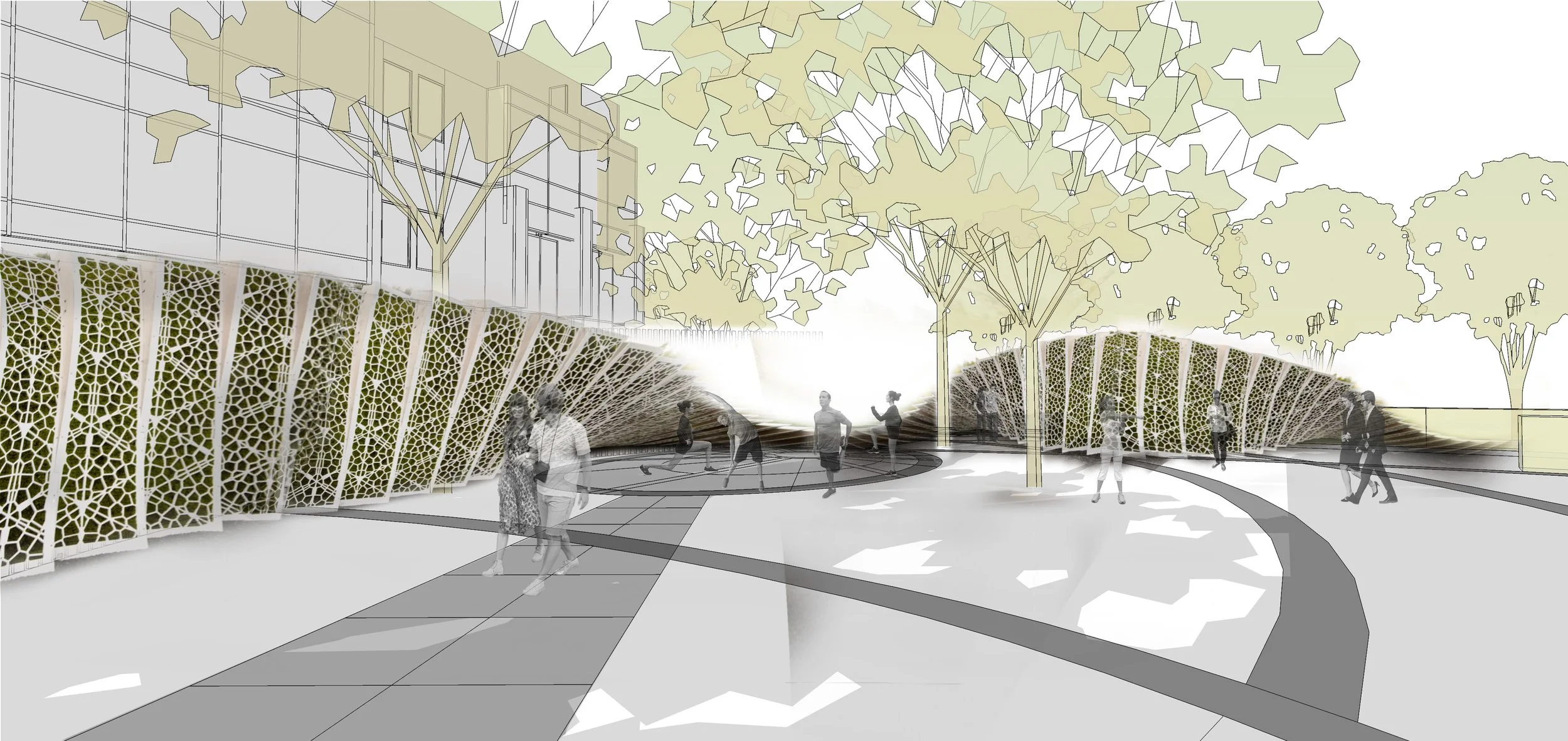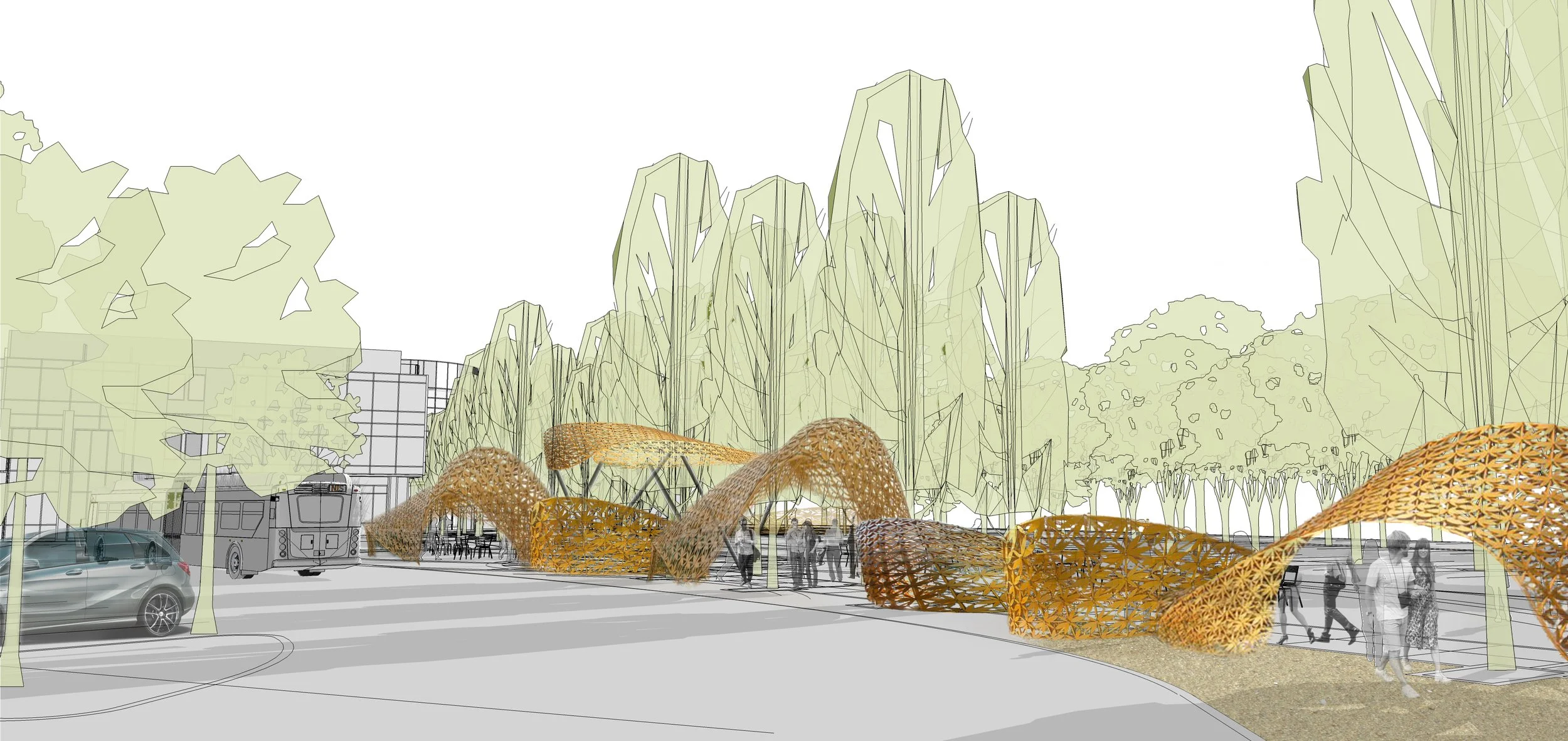INSTAGRAM CAMPUS
The scope of this project involved reworking and rethinking the existing Intuit campus for Instagram with a short construction cycle and move-in schedule. MFLA created a rich language of slatted, woven enclosures which unified the three existing buildings while screening the surrounding parking, in this suburban- oriented campus.
TIMELINE
2015-2016
STATUS
Complete
SIZE
8 acres
Outdoor rooms were developed with a rich and layered program and “Instagram” moments were developed throughout the campus. Horticultural wayfinding of new tree allees and groves gave a strong and textured language to an otherwise scale-less site.
Clients
COLLABORATORS
N/A
Renderings
MFLA

























