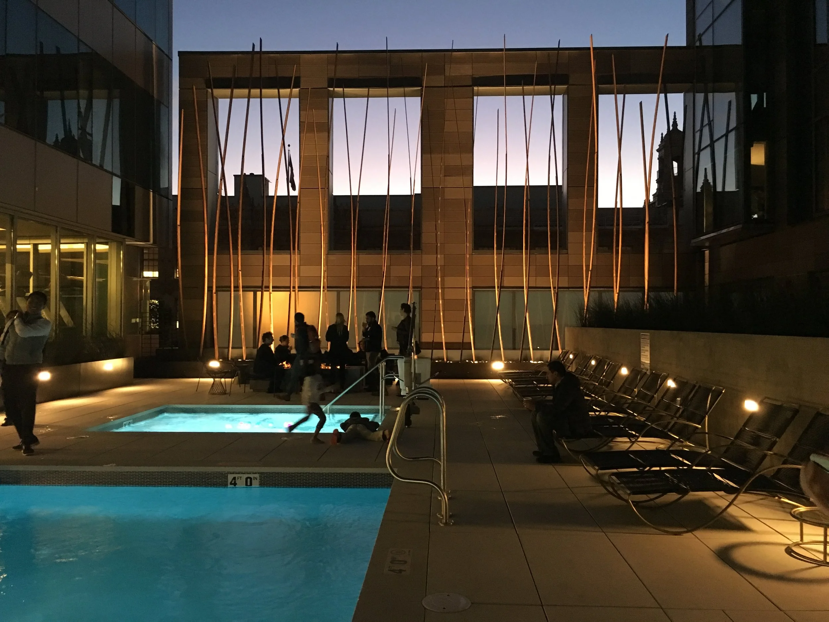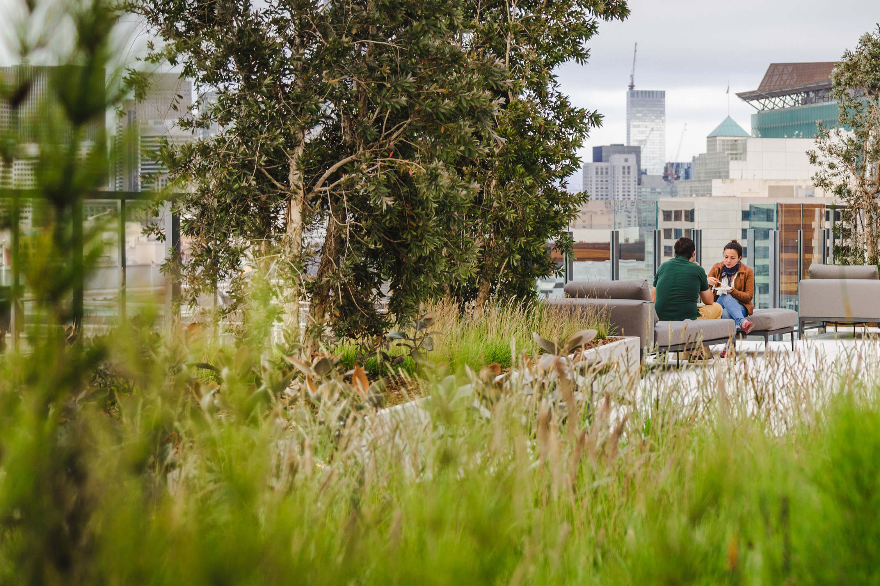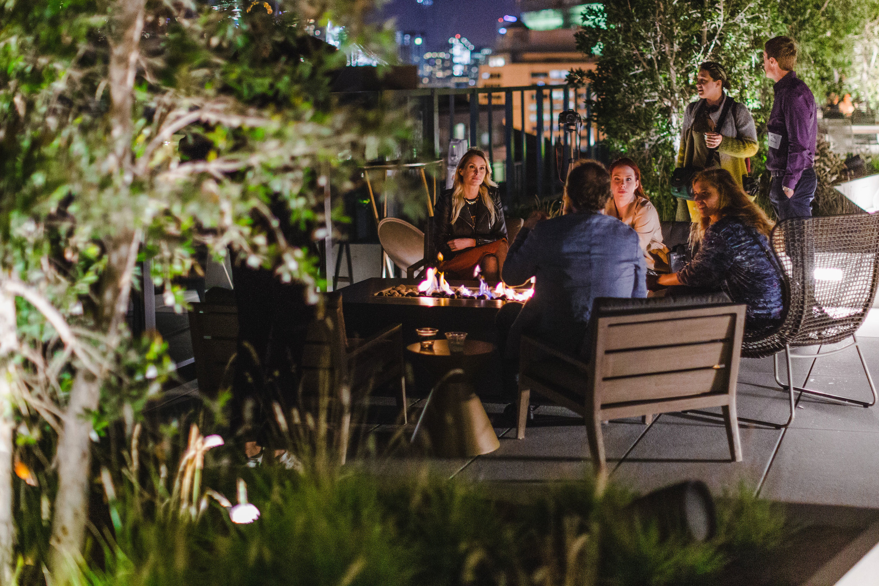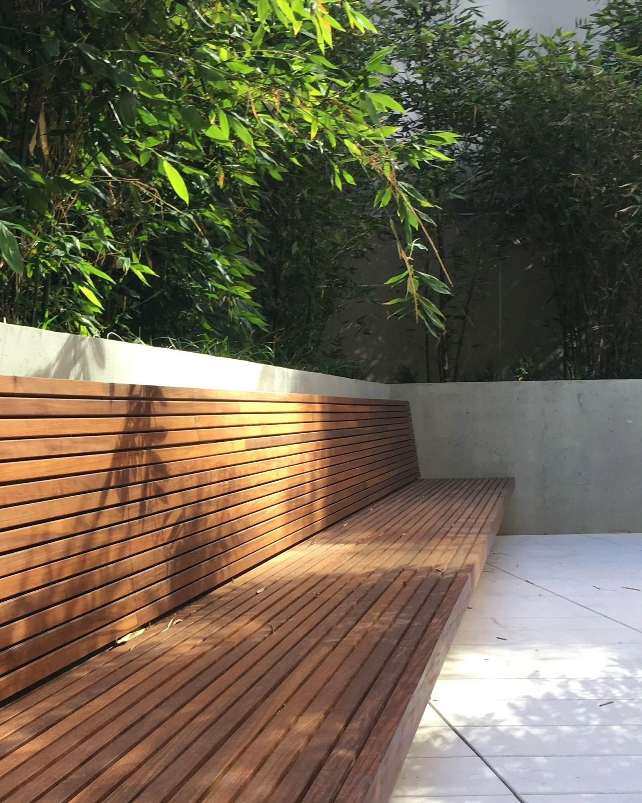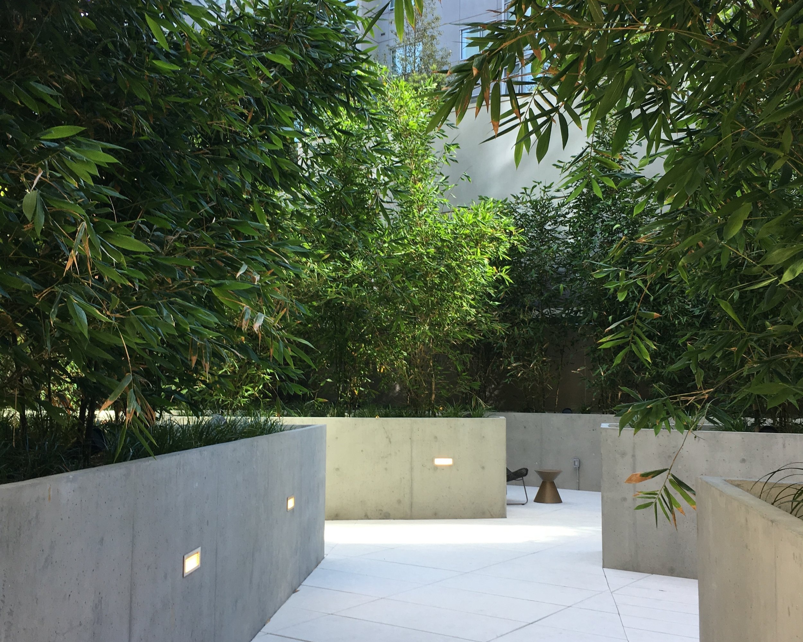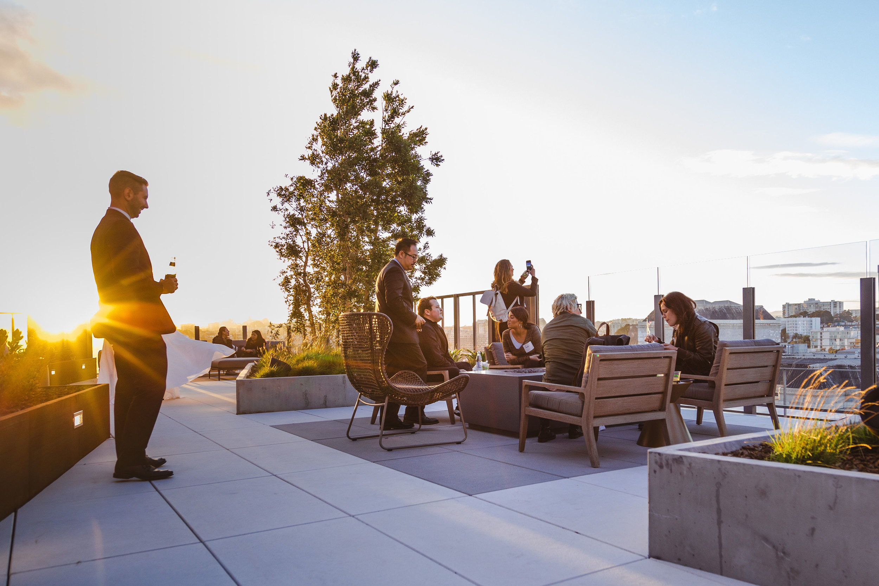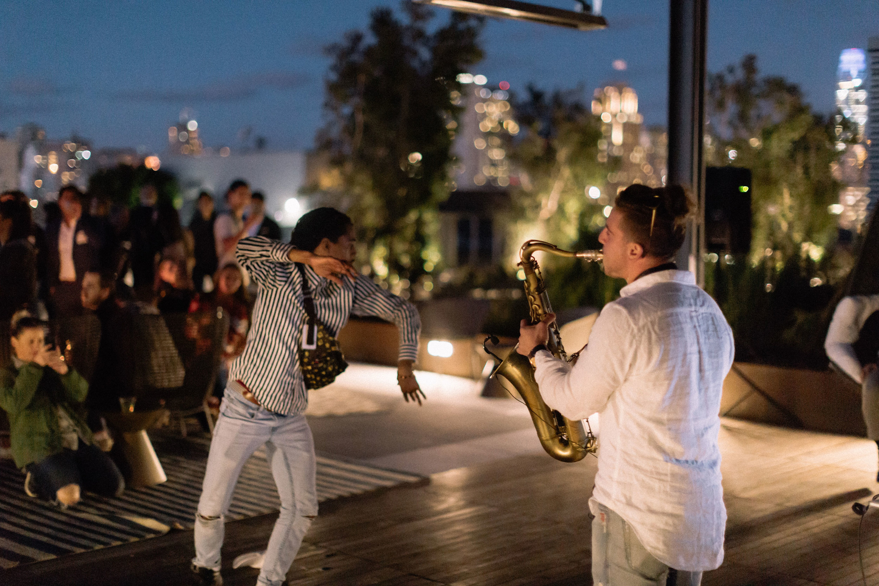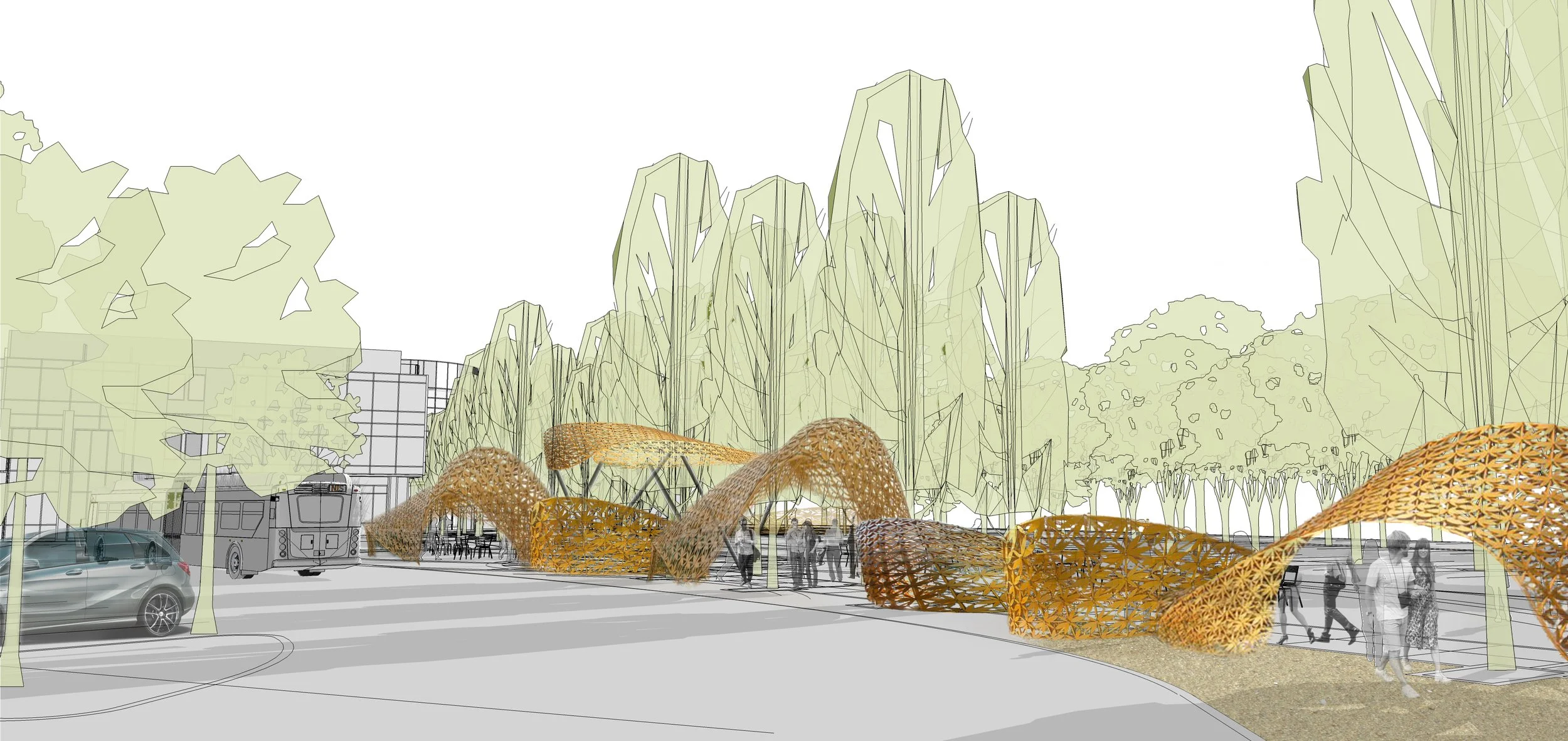150 VAN NESS
The landscape design for this new mixed-use residential project integrates an intensely programmed environment serving both the immediate residence and neighboring 100 Van Ness development.
TIMELINE
2014-2018
STATUS
Built
SIZE
34,500 sq. ft
Multi-level podium courtyards and an expansive roof terrace provide outdoor lounge and dining areas, pool and spa facilities, and more private, contemplative courtyards. New streetscapes at Van Ness, Hayes, and Polk contribute to the larger urban plan for the current Van Ness corridor transit improvements.
client
Emerald Fund
National Real Estate Advisors
Architect
SCB
PHOTOGRAPHY
Keith Scott
MFLA




