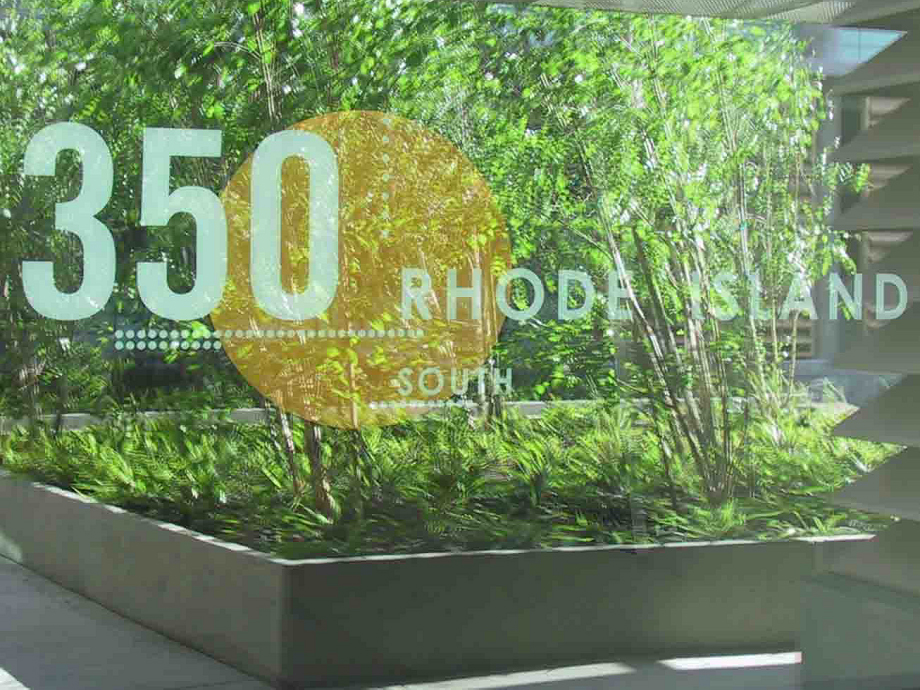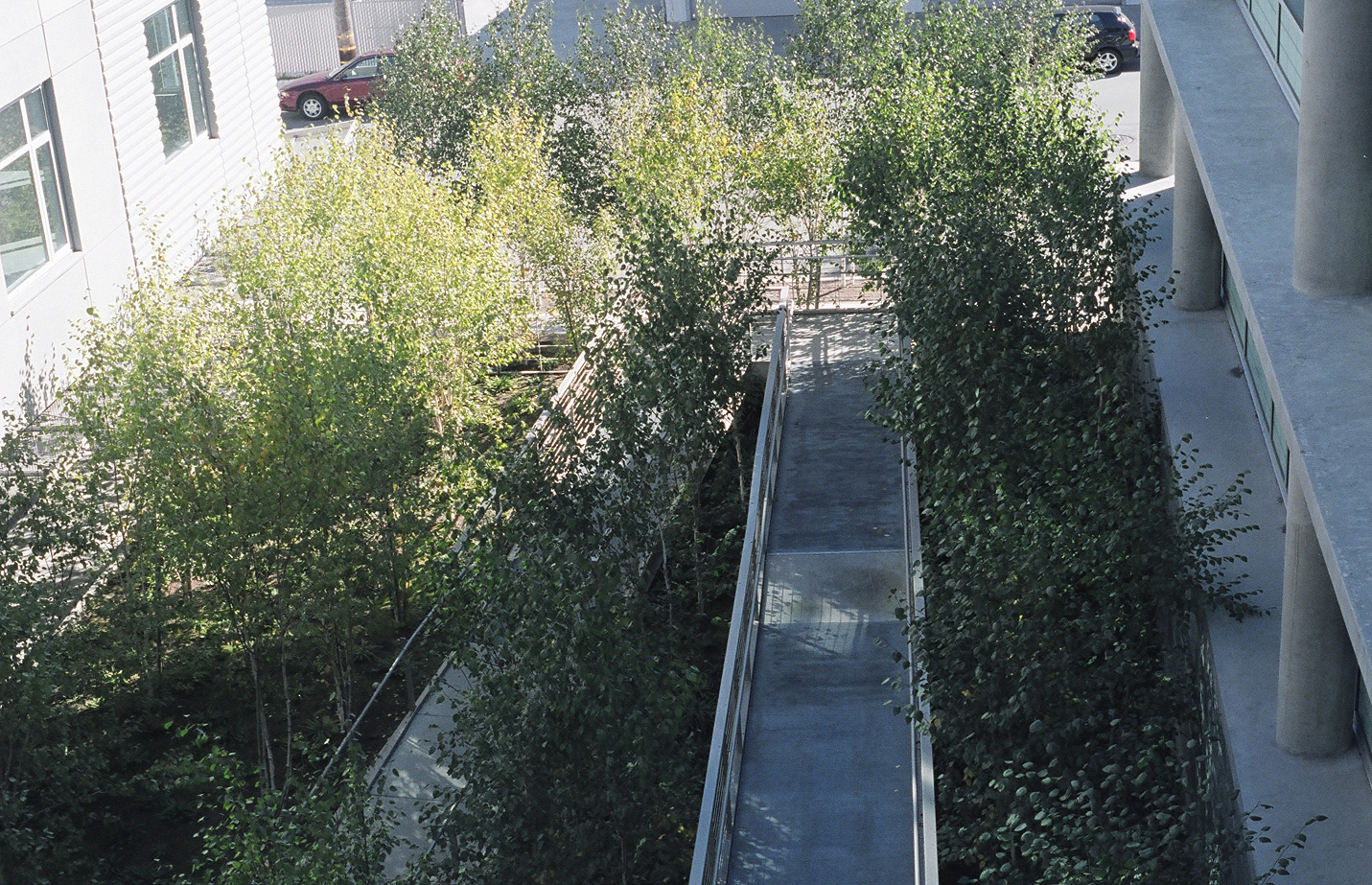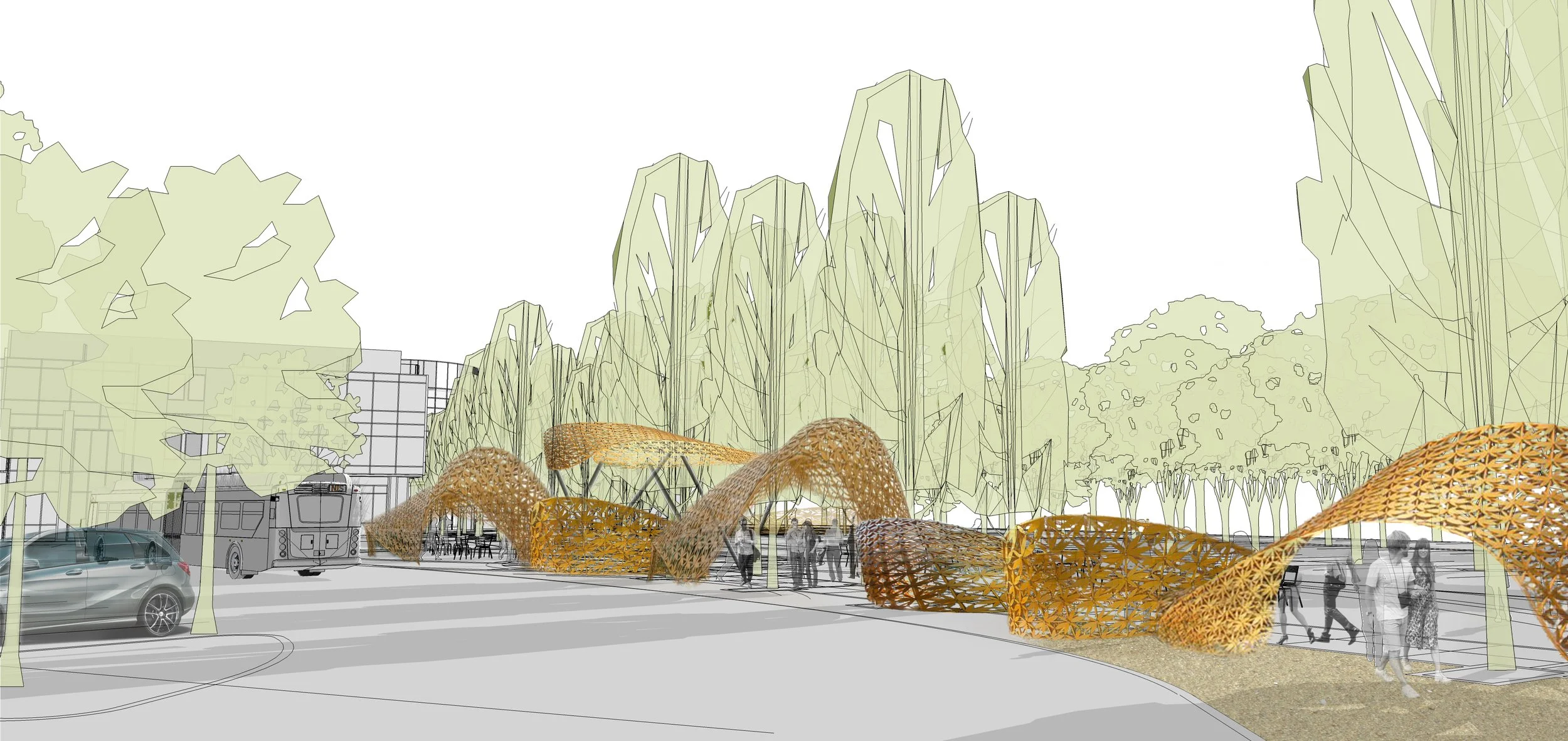350 RHODE ISLAND
This design inserts a series of courtyards and linkages into a dense forest of multi-trunked birch saplings [Betula jacquemontii] and a lush understory of deer fern [Blechnum spicant].
The ‘forest’ is built over structure between two four-story buildings and provides horticultural entry portals to their lobbies.
TIMELINE
1999-2002, 2006-2007
STATUS
Built
SIZE
30,500 sq. ft
The birch saplings extend to the sidewalk at both entries. Columnar ginkgoes [Ginkgo biloba “Fastigiata”] wrap the city block situated in the heart of San Francisco’s design center.
The sites previous use as a recycling facility initiated our exploration of material re-use. When presented with 84’ feet of blank wall along the primary entry MFLA developed a glass gabion wall utilizing glass cullet [glass furnace waste] handstacked eight inches deep within a stainless steel enclosure. This sculptural installation provides a textural, faceted daytime read and at night, a glowing crystalline caged wall.
Access is provided only through the ‘forest’ with site penetrations via a series of metal bridges, ramps, and stairs.
Carved from the forest are two generous elliptical plazas. Stacked stone seatwalls scribe the courtyard perimeters.
A monolithic staircase connects the multi-level courtyards. The stairs were designed as the hinge or knuckle, the connective element within the courtyards bridging both levels.
We forced seasonality and contrast in our typically Mediterranean climate utilizing trees that provide a rich seasonal display of autumn color, bare winter silhouette, and verdant summer foliage.
CLIENT
SKS Investments
architects
Gordon H Chong & Partners
Gensler
PFAU Architecture
PHOTOGRAPHY
Marta Fry
Eric Sirois
Carmen Busch




























