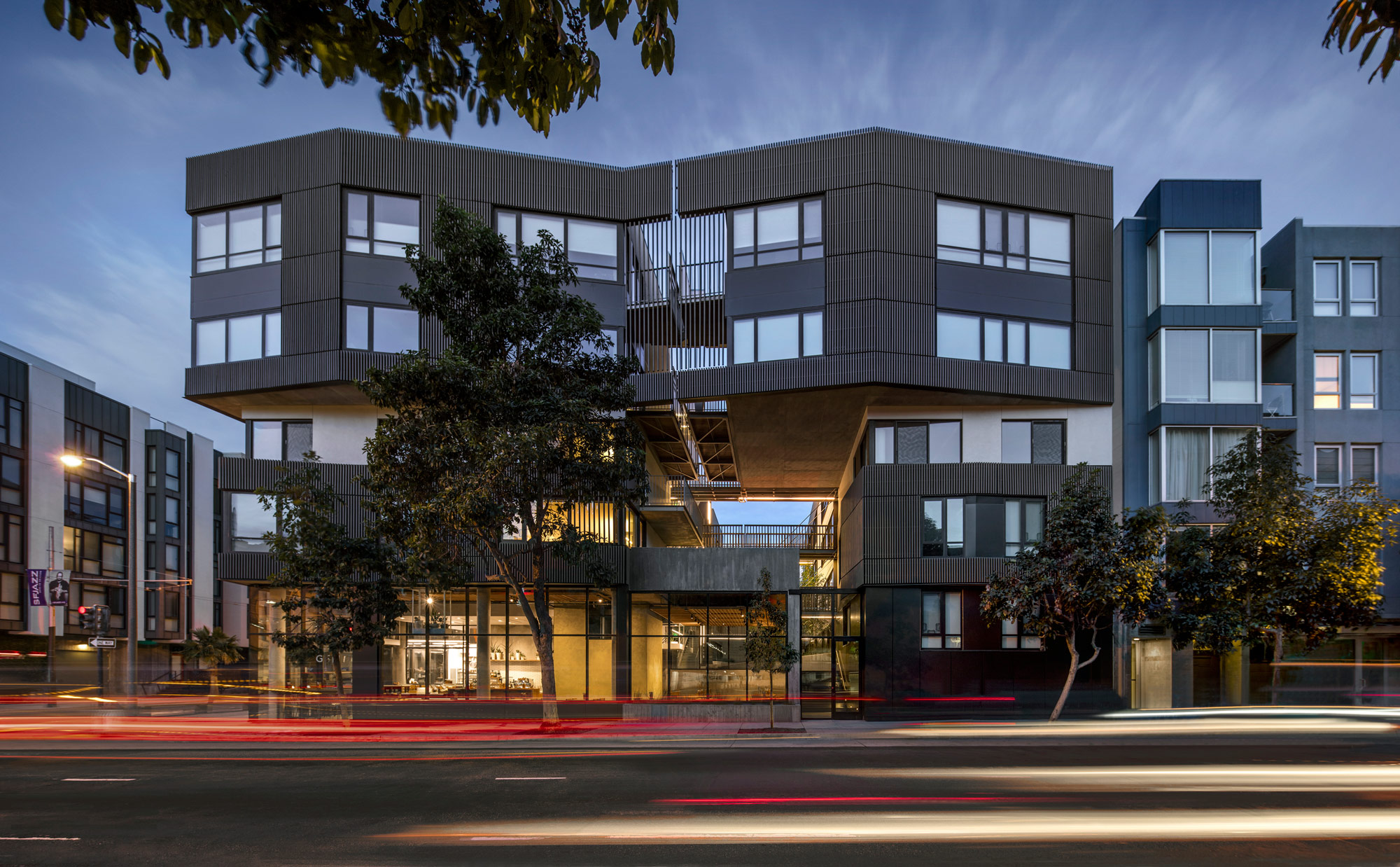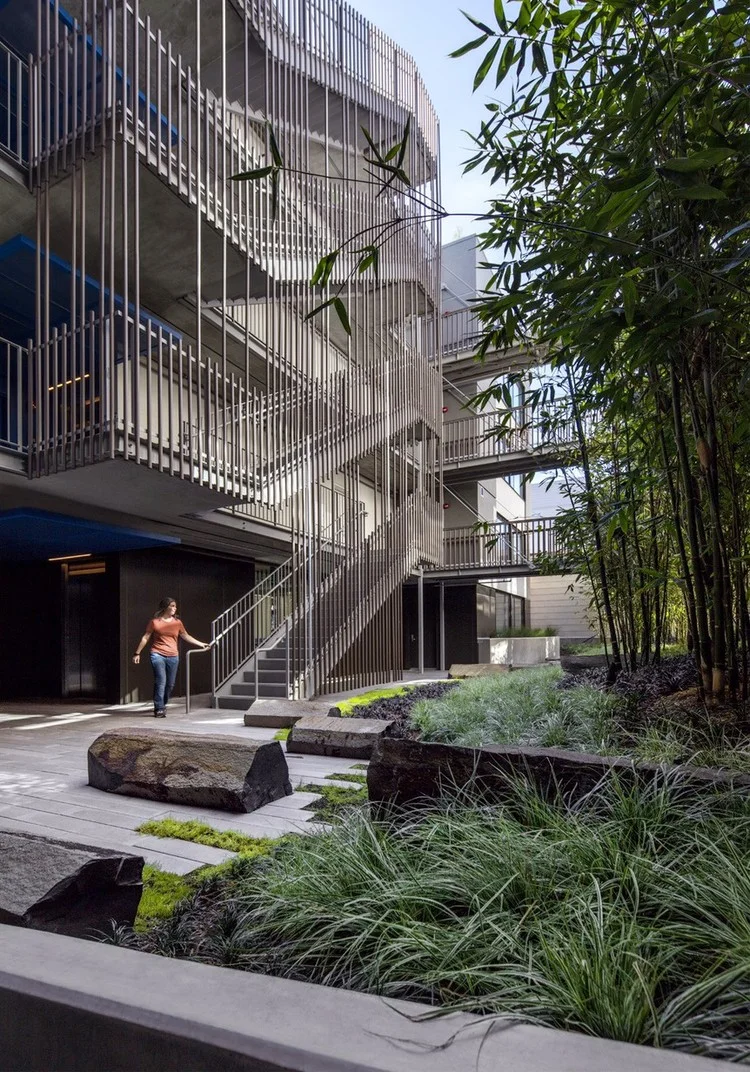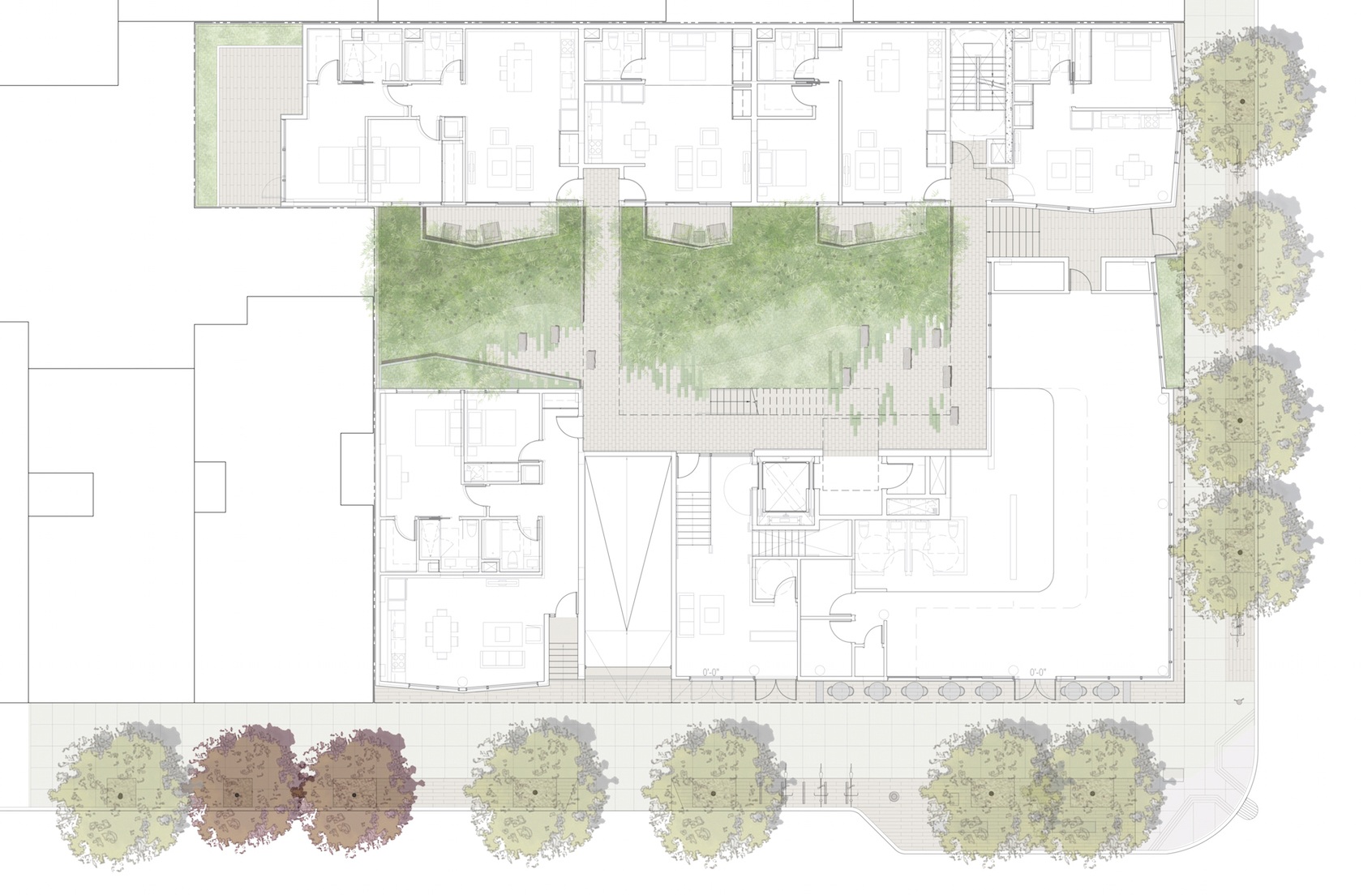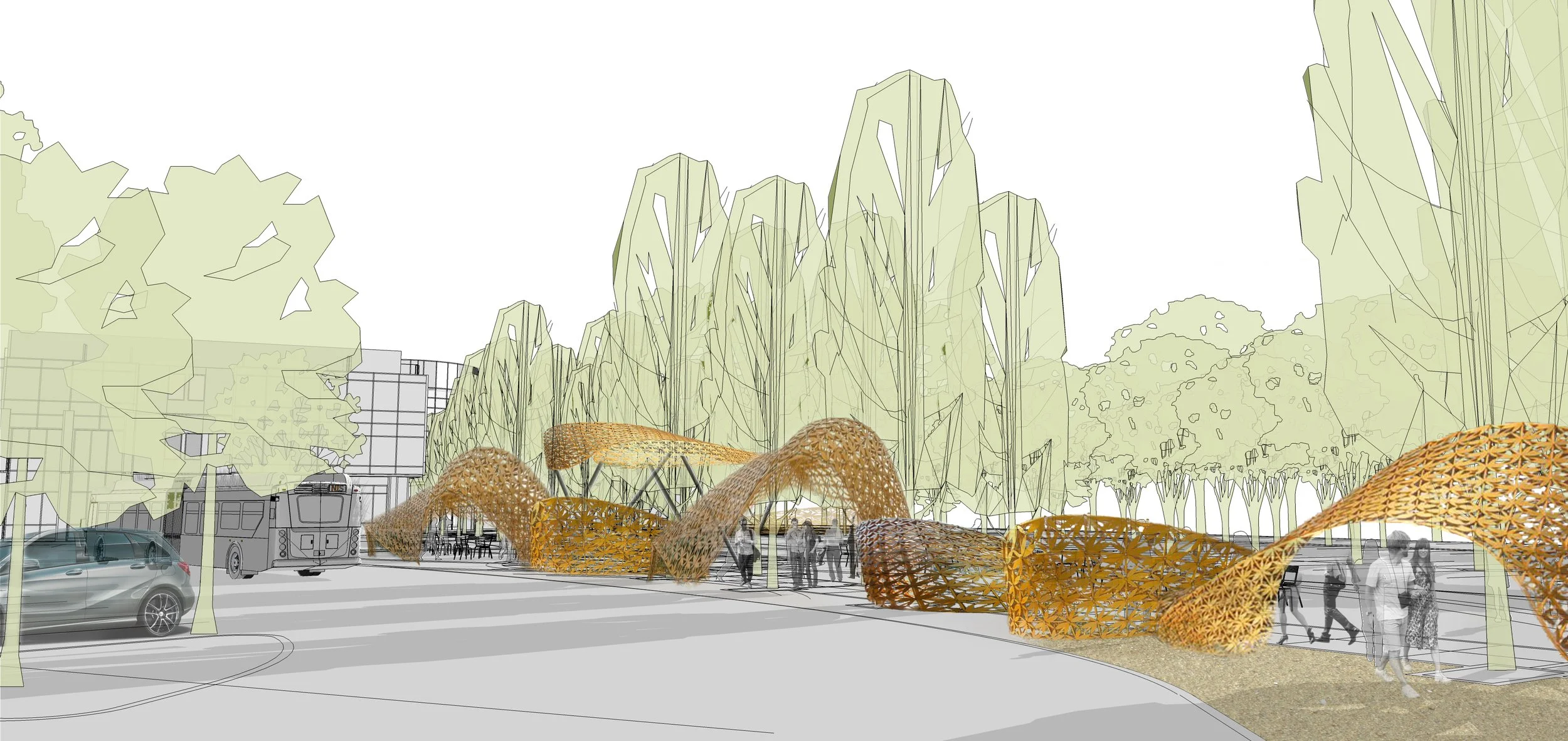400 GROVE
MFLA with Fougeron Architects designed this mid-rise with an internalized courtyard. A towering grove of timber bamboo scales the project and provides visual screening between units. Upper level terraces and common roof gardens were also developed. 400 Grove is the second completed project in our “Hayes Collection”.
TIMELINE
2011-2015
STATUS
Built
SIZE
10,000 sq. ft
Client
DDG Partners
DM Development
COLLABORATORS
Fougeron Architecture
Native Sons Landscape
PHOTOGRAPHY
Bill Timmerman
DDG Partners
MFLA

























