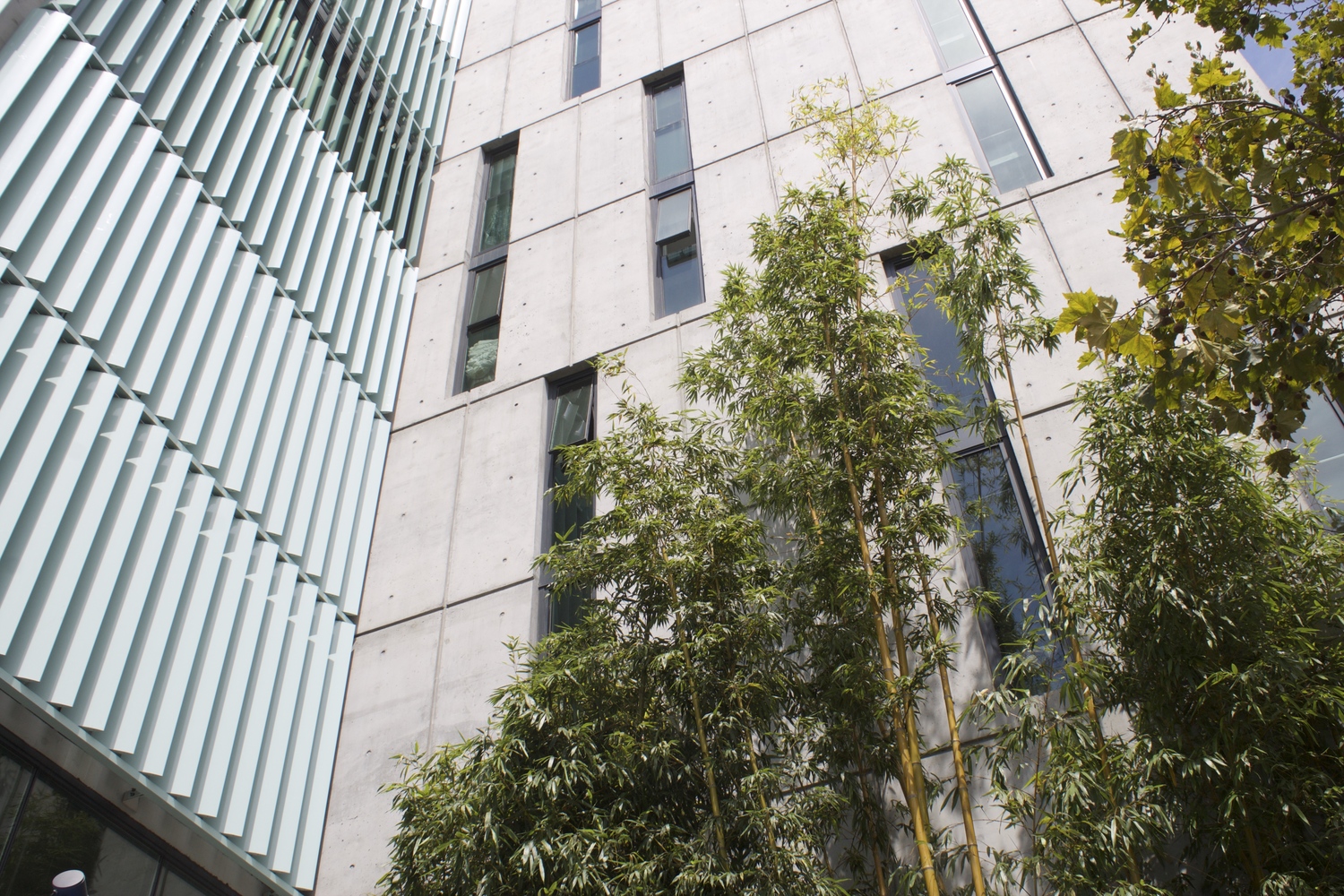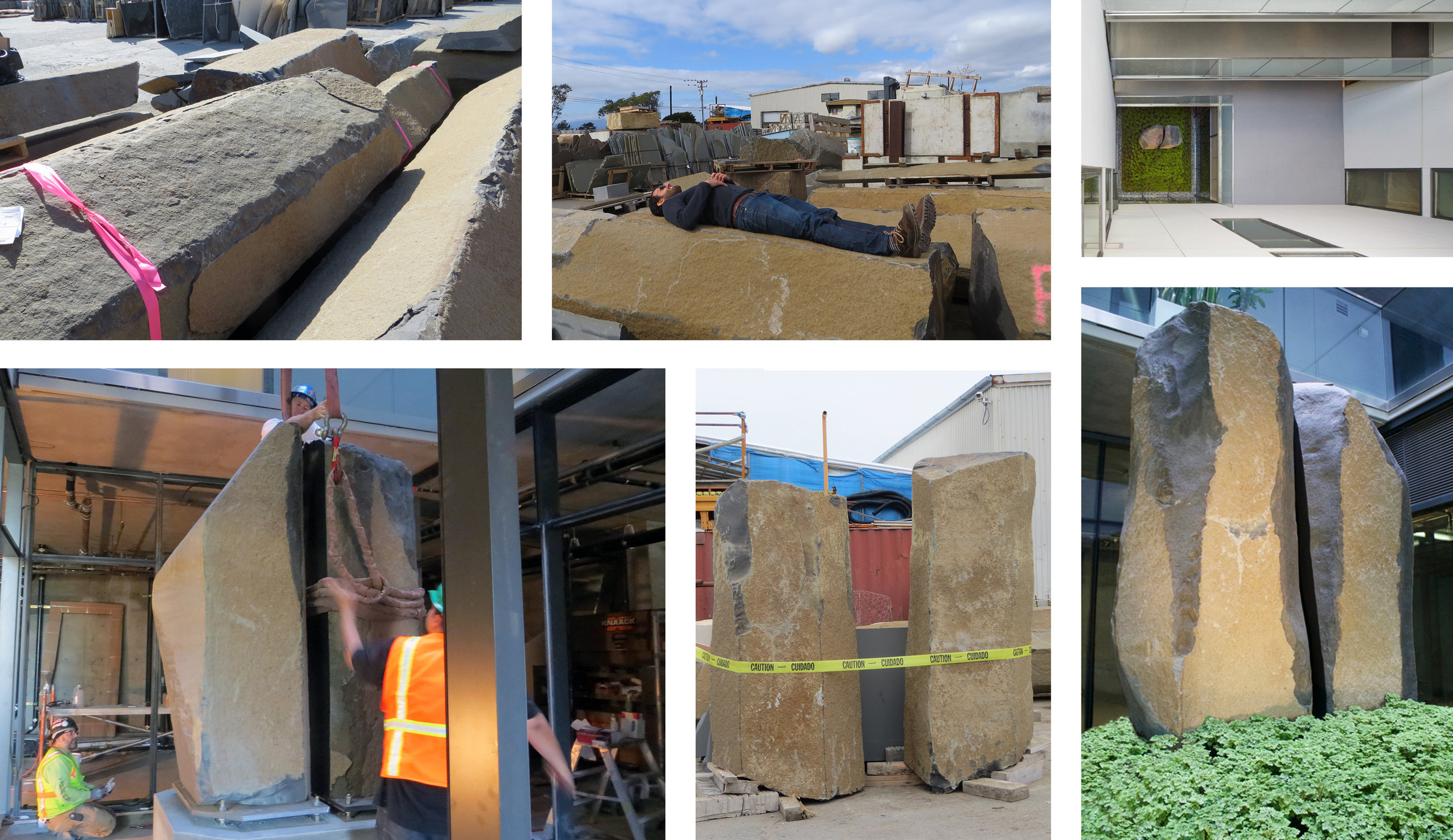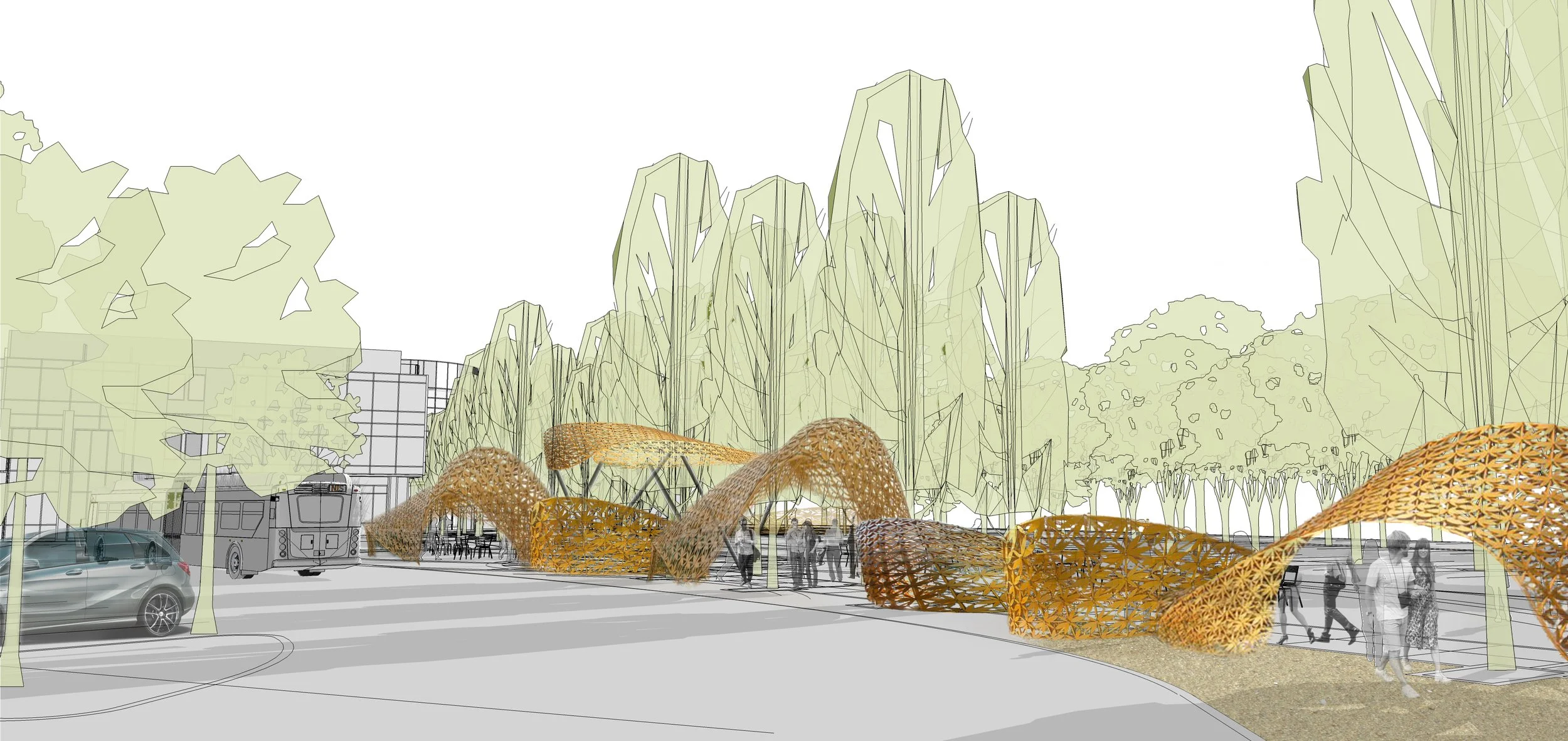8 OCTAVIA
A realized competition entry, 8 Octavia marks the gateway into Hayes Valley. In collaboration with Stanley Saitowitz | Natoma Architects, MFLA designed the streetscapes at Market and Octavia, the sculpture viewing garden, and the private and common roof terraces for this mid-rise, mixed-use residential project. This became the first project in our “Hayes Collection” with DDG Partners and DM Development.
TIMELINE
2011-2014
STATUS
Built
SIZE
13,000 sq. ft
Client
DDG Partners
DM Development
Architect
Stanley Saitowitz | Natoma Architects
PHOTOGRAPHY
MFLA
























