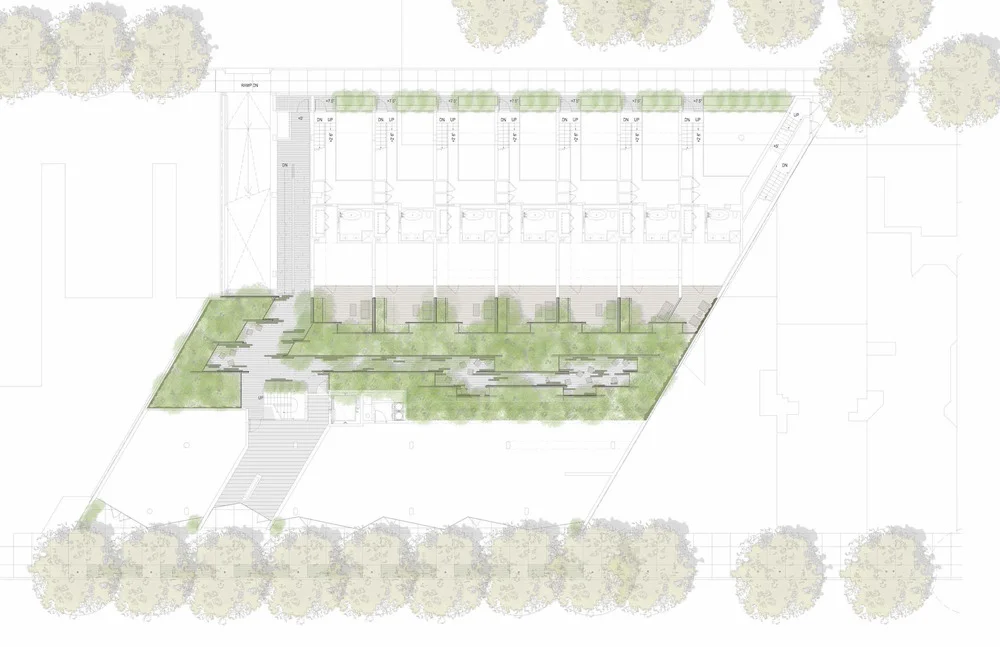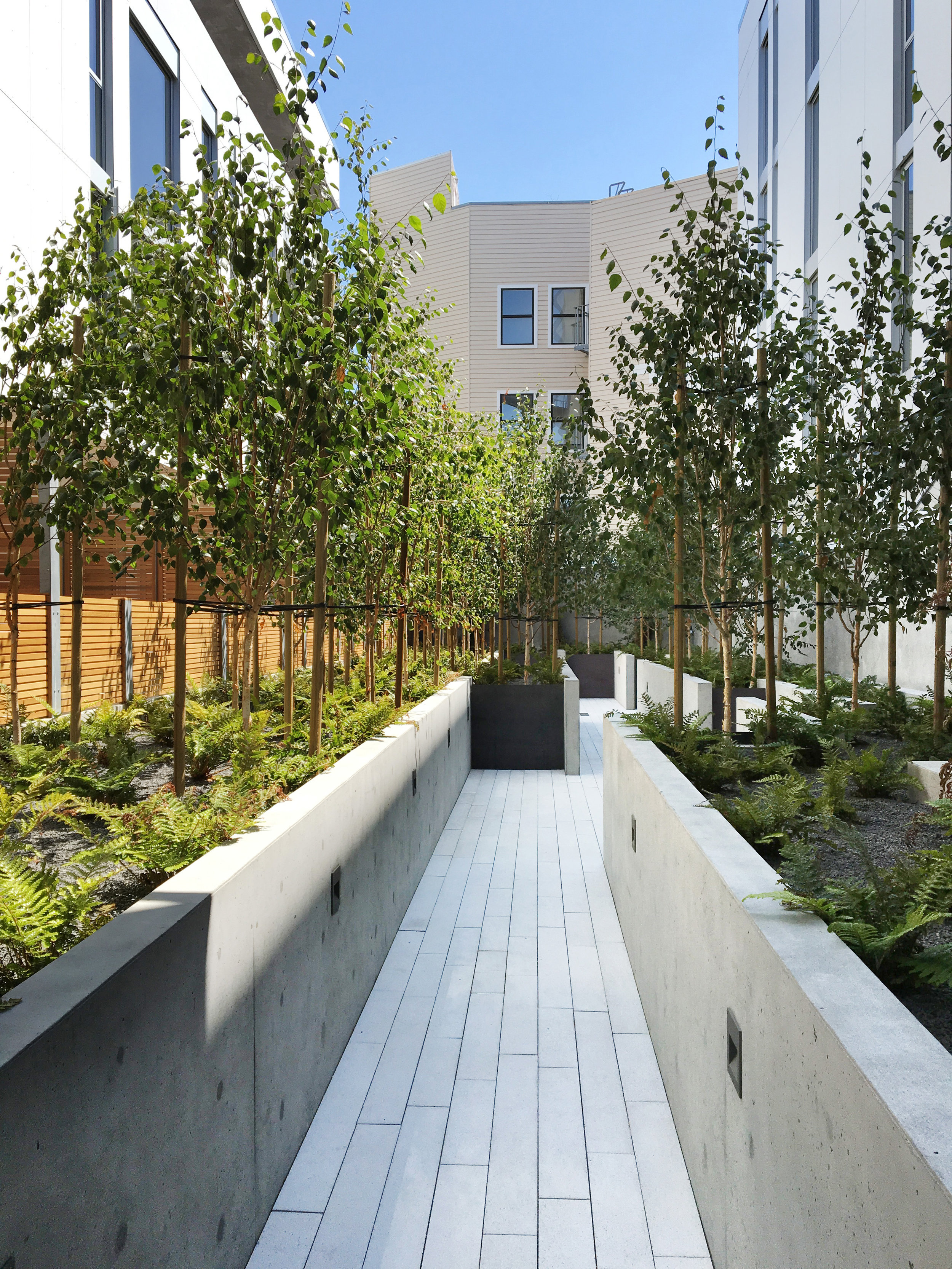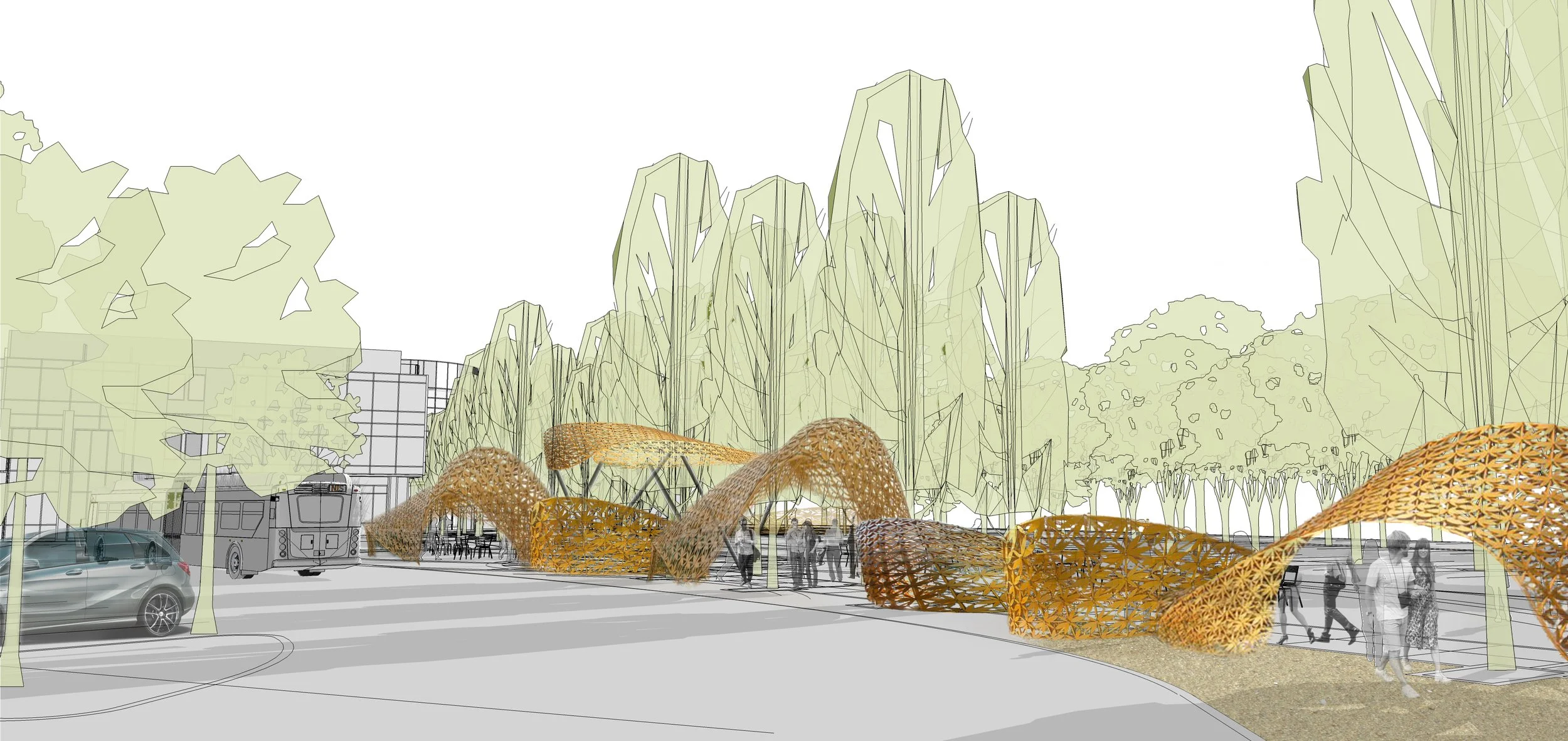450 HAYES
MFLA with Handel Architects designed this mid-rise, mixed-use project, which consists of streetscapes on Hayes and Ivy Streets, an overstructure courtyard “garden”, and both common and private terraces. Creative strategies for stormwater management allow the interior courtyard to capture and retain stormwater within its grove of birch trees and understory ferns. 450 Hayes is the most recently completed project in our “Hayes Collection”
TIMELINE
2011-2016
STATUS
Built
SIZE
13,500 sq. ft
Client
DDG Partners
DM Development
Architect
Handel Architects
PHOTOGRAPHY
Keith Scott
MFLA

























