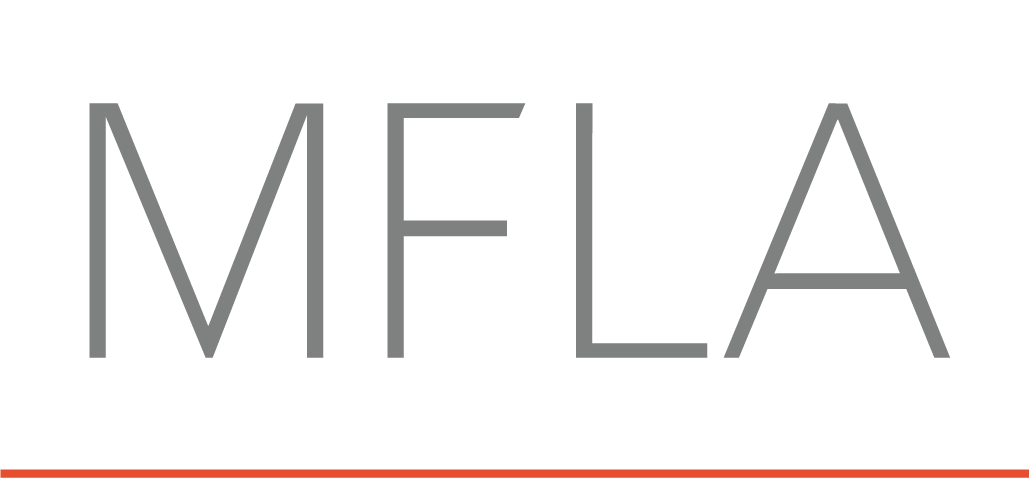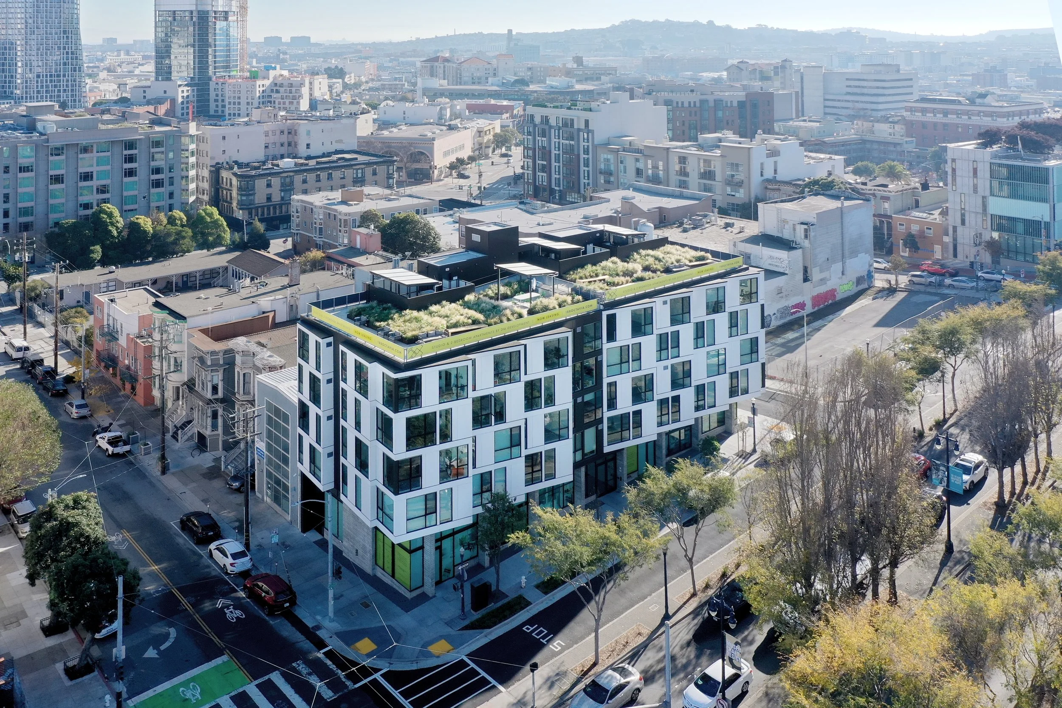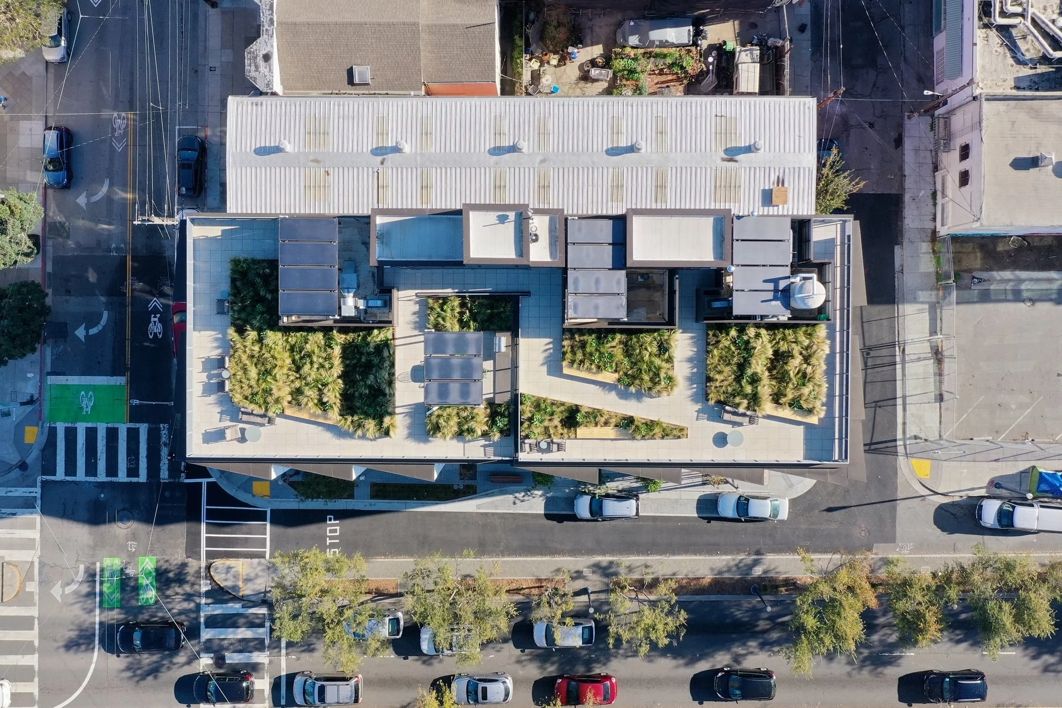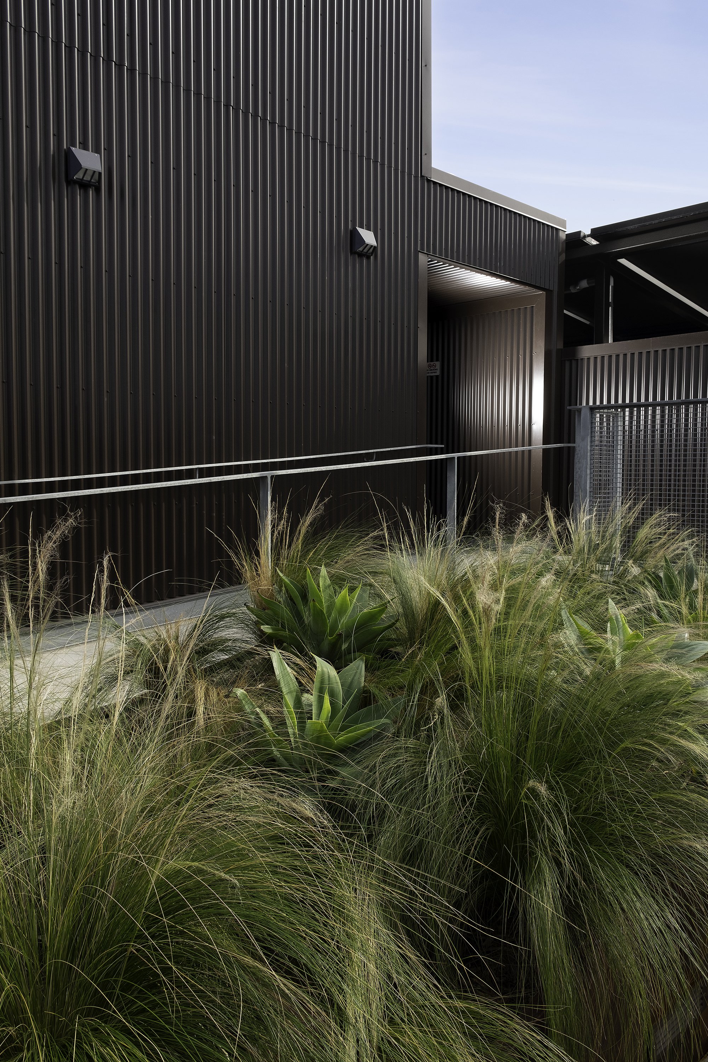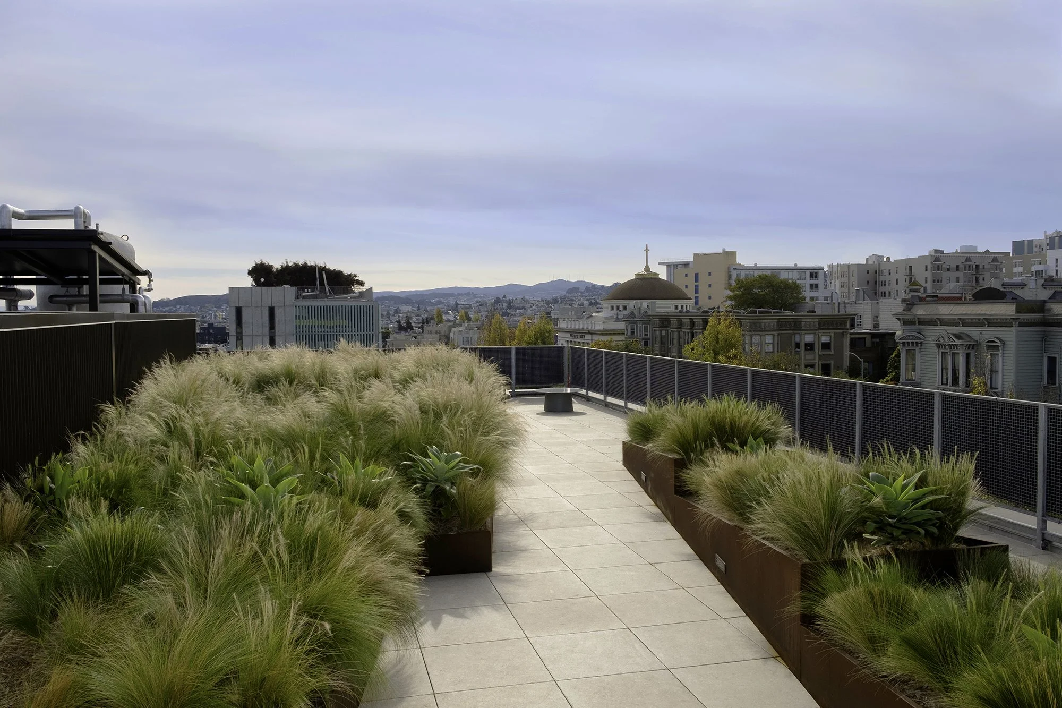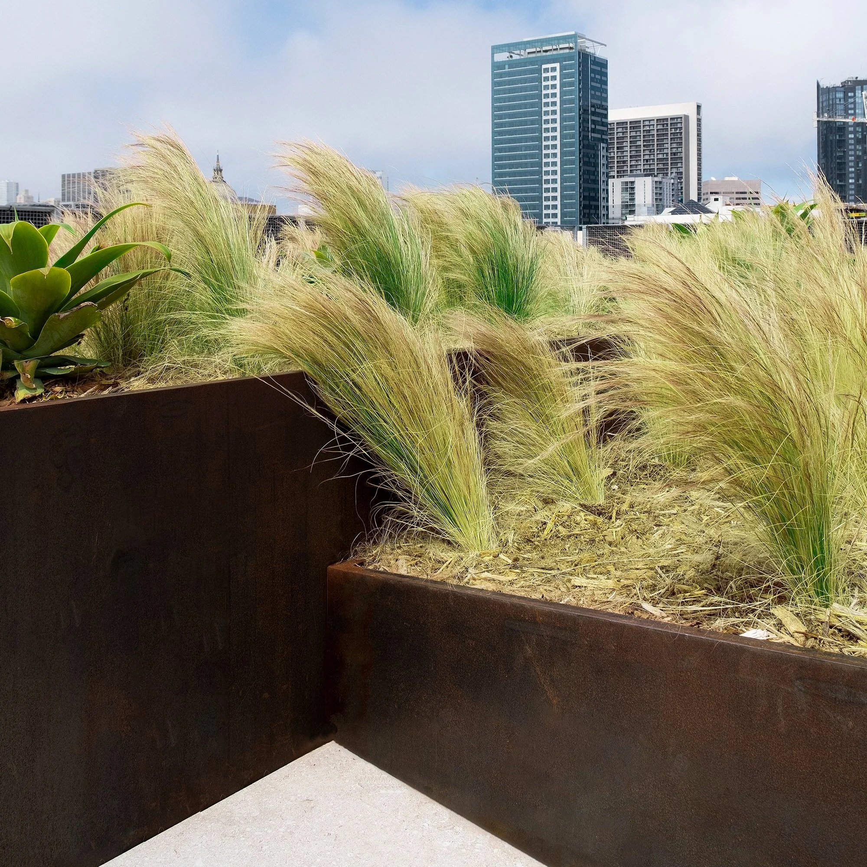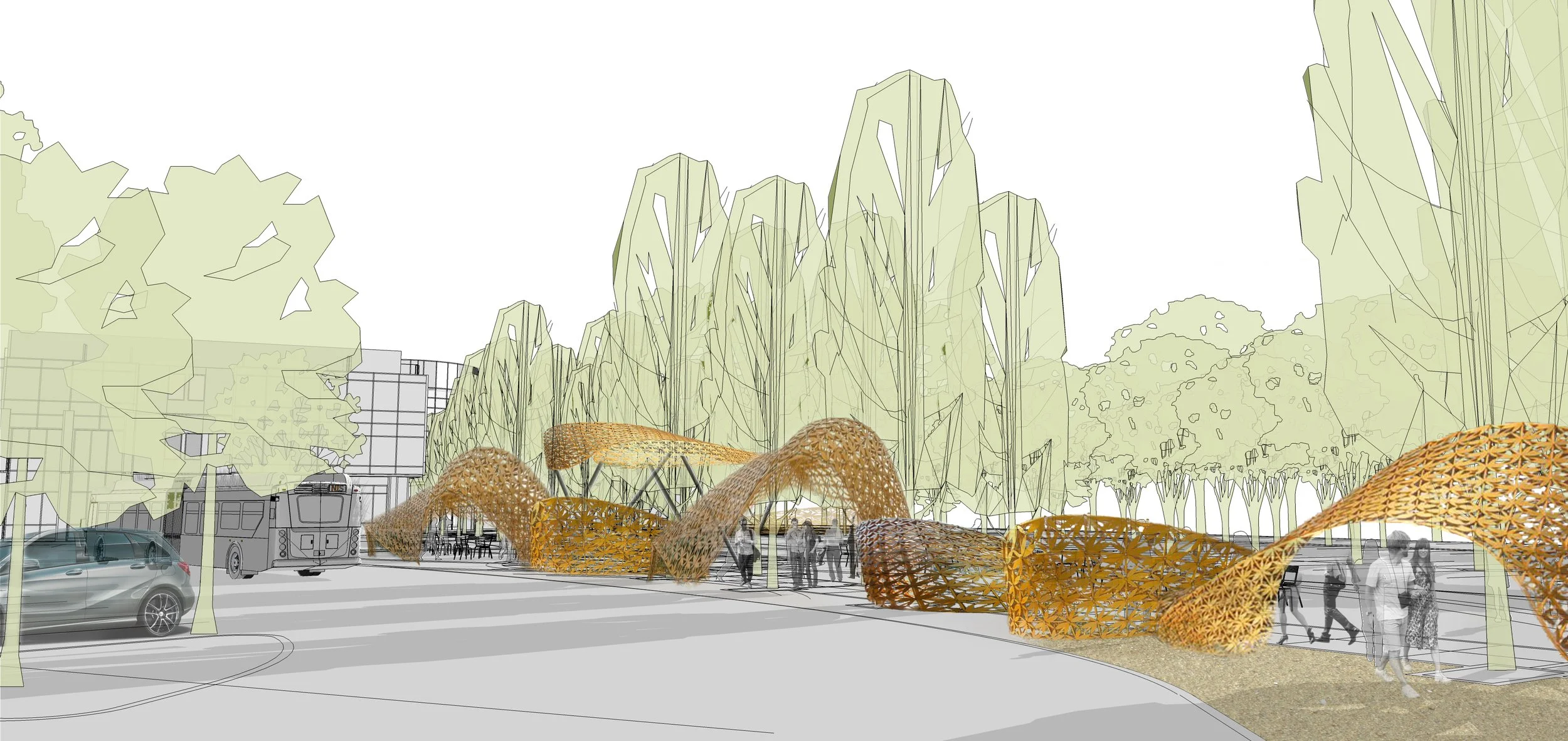188 OCTAVIA
188 Octavia is a 5-story mixed-use residential project in Hayes Valley that was jointly won though a City-led competitive RFP process with DDG, DM Development and Edmonds + Lee Architects. The project is part of the vision to develop three other former freeway parcel sites (8 Octavia, 400 Grove, 450 Hayes) in close collaboration with the local community.
TIMELINE
2016-2021
STATUS
Complete
SIZE
29,040 SF
The roof terrace takes on the axial energy of Octavia Boulevard flowing northbound, with a landscape design that captures the movement and unifies the upper & lower roof decks. Its ‘slant’ layout is inspired by and an extension of the architecture’s abstracted articulated bays façade.
While the facade provides visual interest of the building from the street level, its reinterpretation to a two-dimensional plane on the roof deck becomes a dynamic spatial experience.
The articulated layout creates pathways that leads and directs views towards the building’s corners and edges, where it expands to gathering spaces and lookouts that wrap around the building perimeter. By preserving accessibility to the edges, residents enjoy a full panoramic view of the surrounding neighborhood and mountains beyond.
Custom modular planters, each slanted upward to the sky, creates the same repetition and rhythm that echoes the sculptural quality of the façade.
Simple yet sophisticated planting of Fox Tail Agave and Mexican Fountain Grass creates a field of sculpture and movement as they capture the ephemeral quality of light and wind.
Clients
Brian Spiers Development
DDG Partners
DM Development
COLLABORATORS
Edmonds + Lee Architects
AGS Inc.
TransWorld
QLM Engineers
PHOTOGRAPHY
MFLA
Madison Avenue Creative
