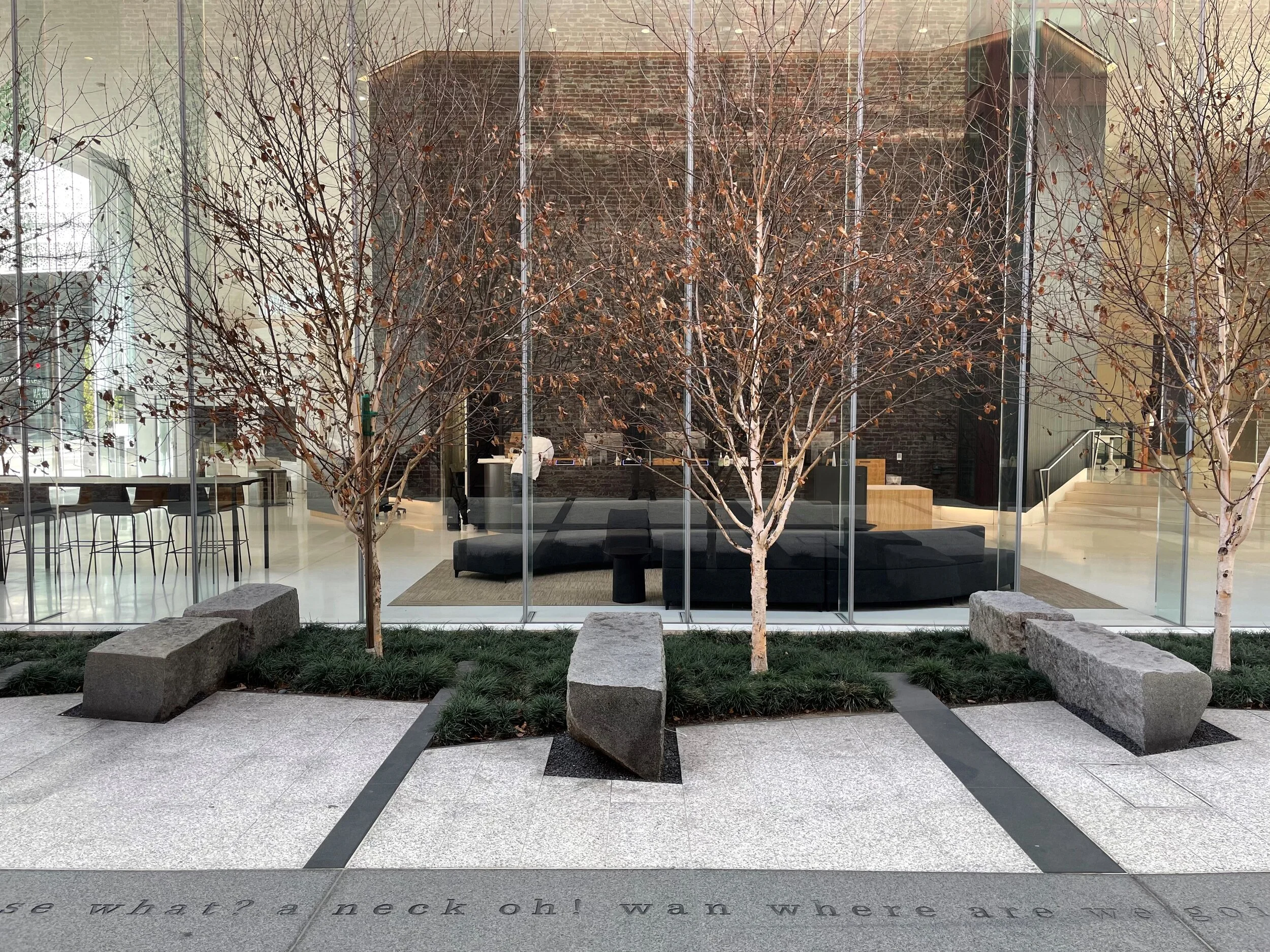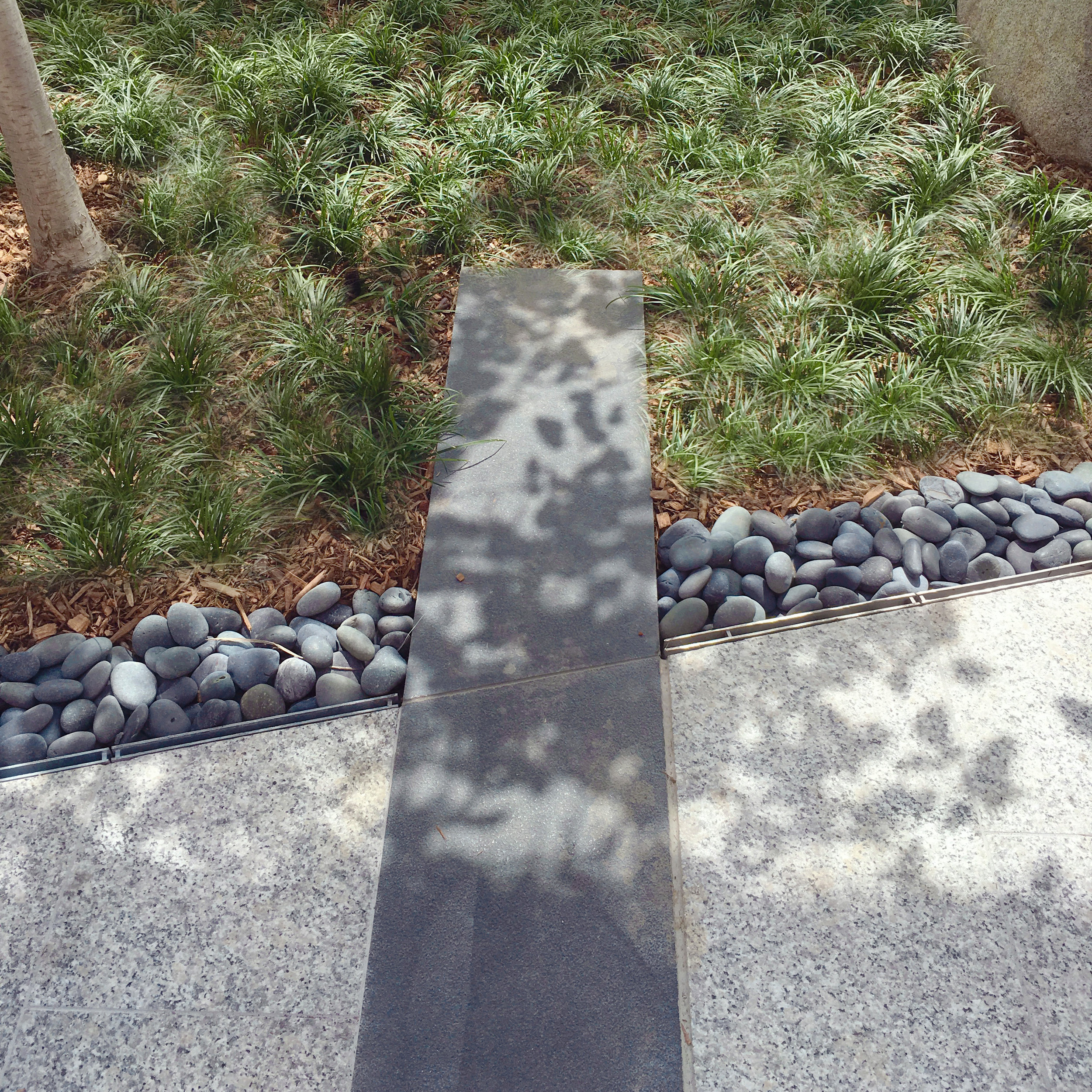181 FREMONT
TIMELINE
2013-2018
STATUS
Built
SIZE
15,500 sq. ft
CLIENT
Jay Paul
COLLABORATORS
Heller Manus Architects
BKF
Shooter & Butts
American Soil & Stone
PHOTOGRAPHY
Keith Scott
MFLA

2013-2018
Built
15,500 sq. ft












Jay Paul
Heller Manus Architects
BKF
Shooter & Butts
American Soil & Stone
Keith Scott
MFLA