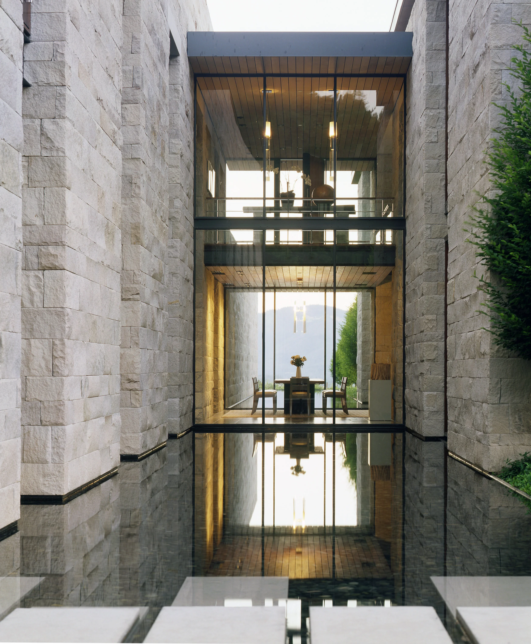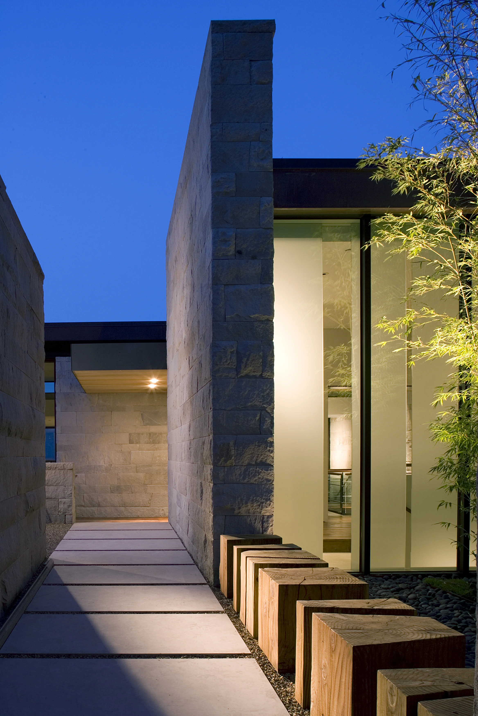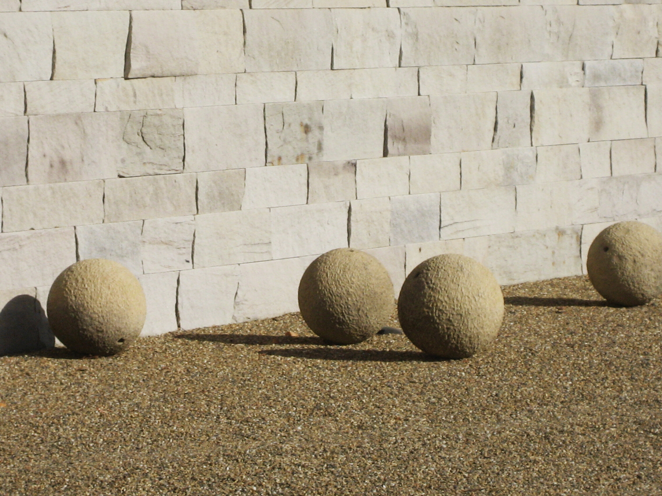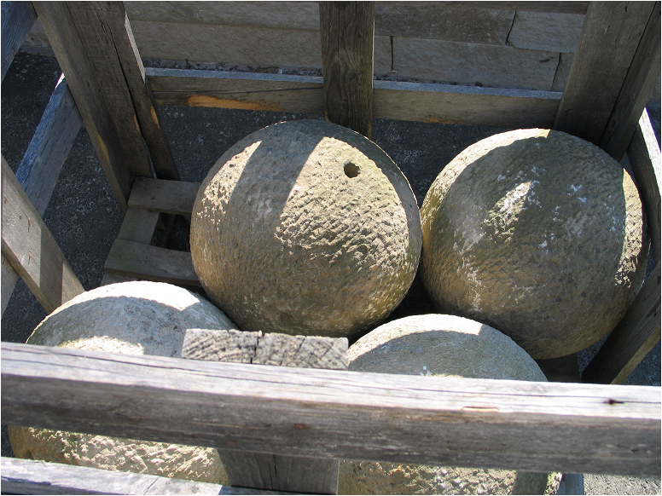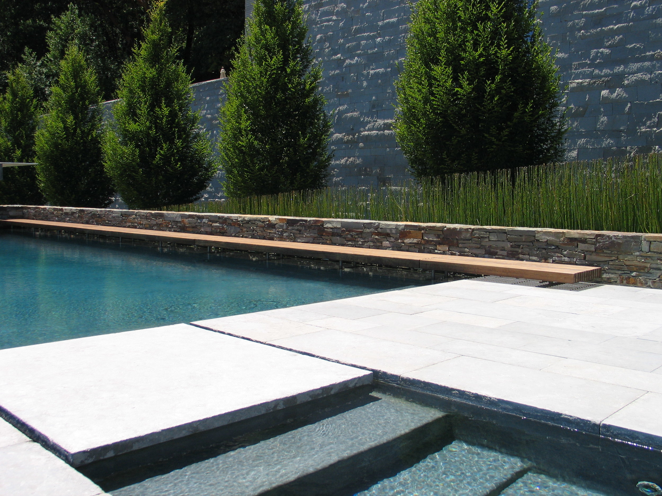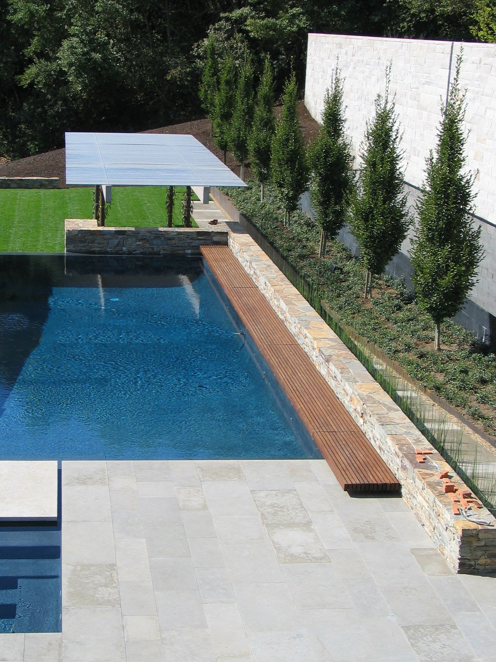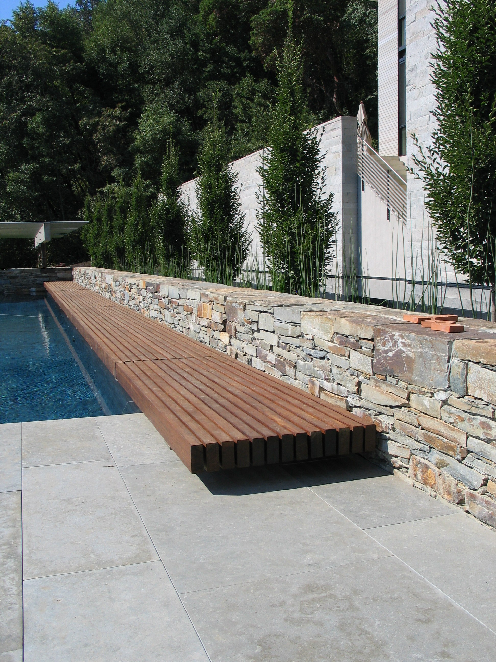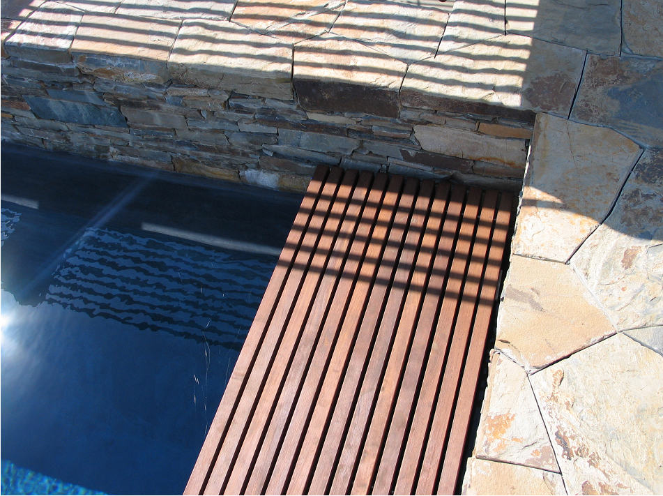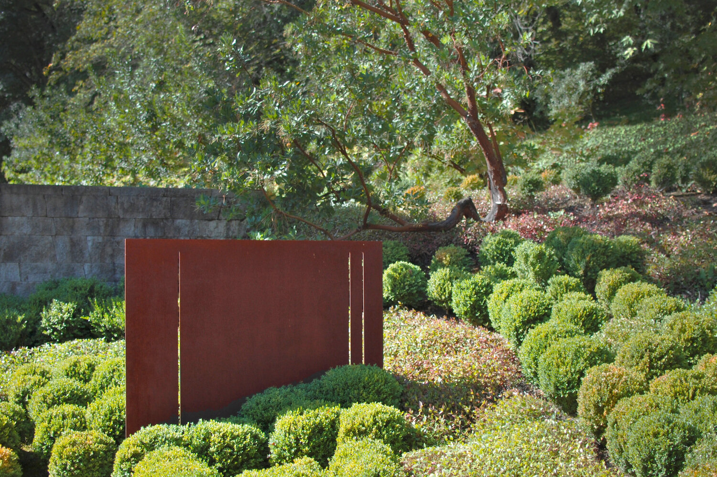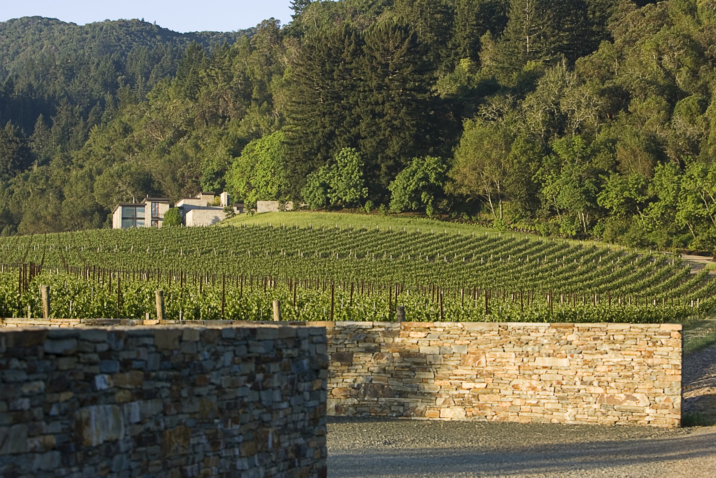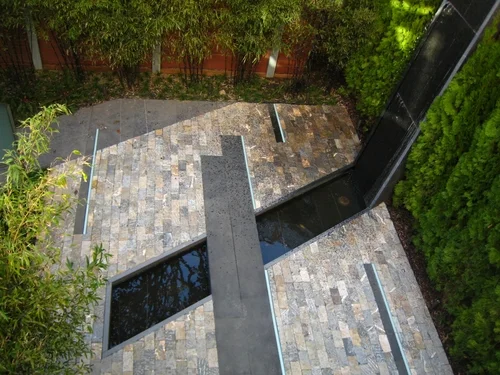SONOMA VINEYARD MAIN HOUSE
Nestled at the base of Sonoma Mountain, this 200-acre site marks a ten year collaboration of site evaluation, master planning, vineyard and cider orchard planting, ancillary structures siting and development, and the Main House. The Owners interest in cartography influenced the house siting and other site elements reflecting in a true north-south orientation. Windrows further reinforcing this axis.
TIMELINE
1998-2009 (Phased)
STATUS
Built
SIZE
200 acres
A rectilinear reflecting pool travels along the entire length of the house, modulating climate and blurring the boundaries between landscape and architecture.
A refined palette of materials and honed composition of built elements, create a strong and deliberate relationship between the inside and outside spaces.
CUSTOM DESIGN ELEMENT
The Main House’s ipe pool bench is a custom MFLA design that “floats” along the pool edge. Corten steel and plates scribe the boxwood garden
The Sonoma Vineyard is a project in which agricultural acumen combined with a strong horticultural expertise, and great attention to detailing and craft, resulted in a minimal, agriculturally rooted assemblage.
ARCHITECT
Aidlin Darling Design
GENERAL CONTRACTOR
Cello & Maudru Contractors
PHOTOGRAPHY
John Sutton
MFLA



