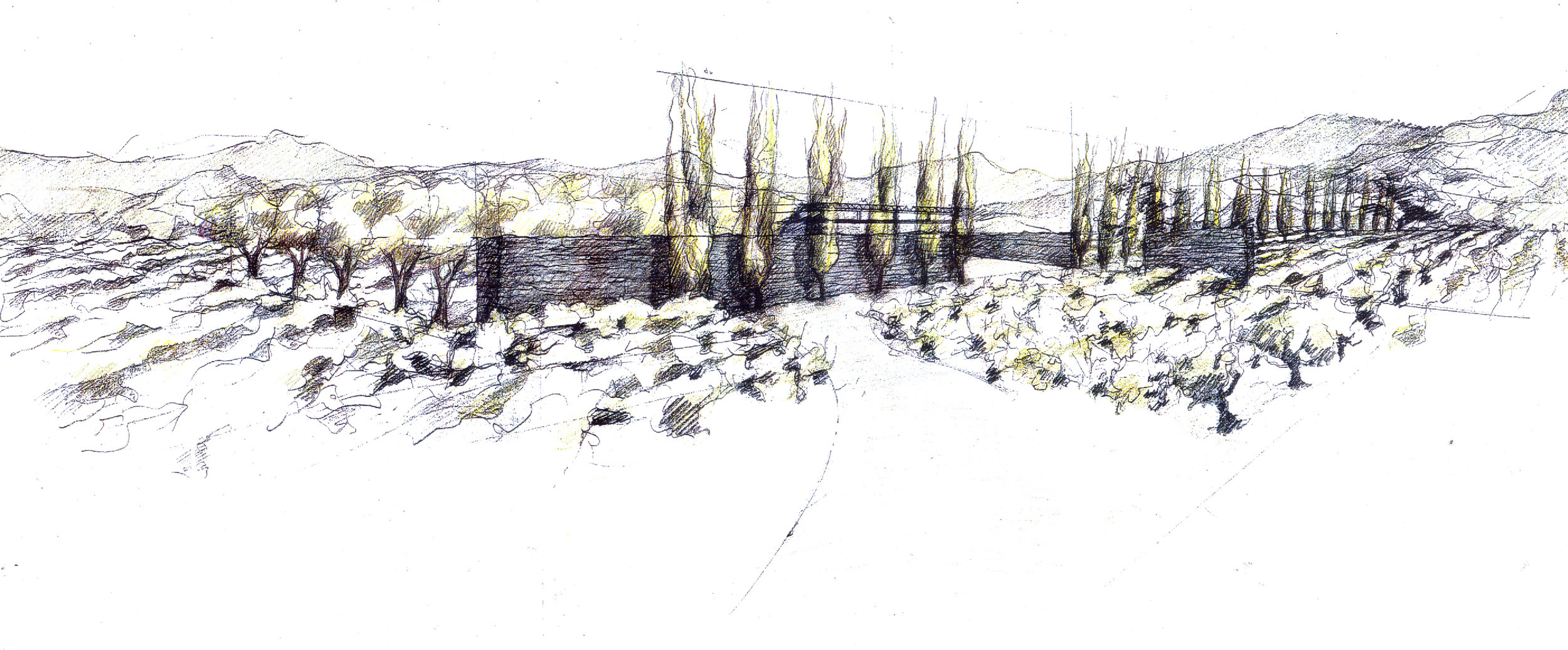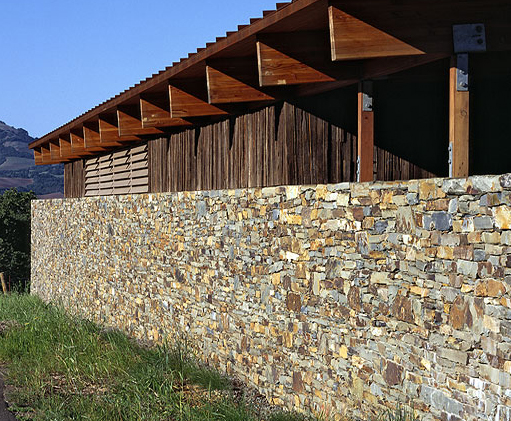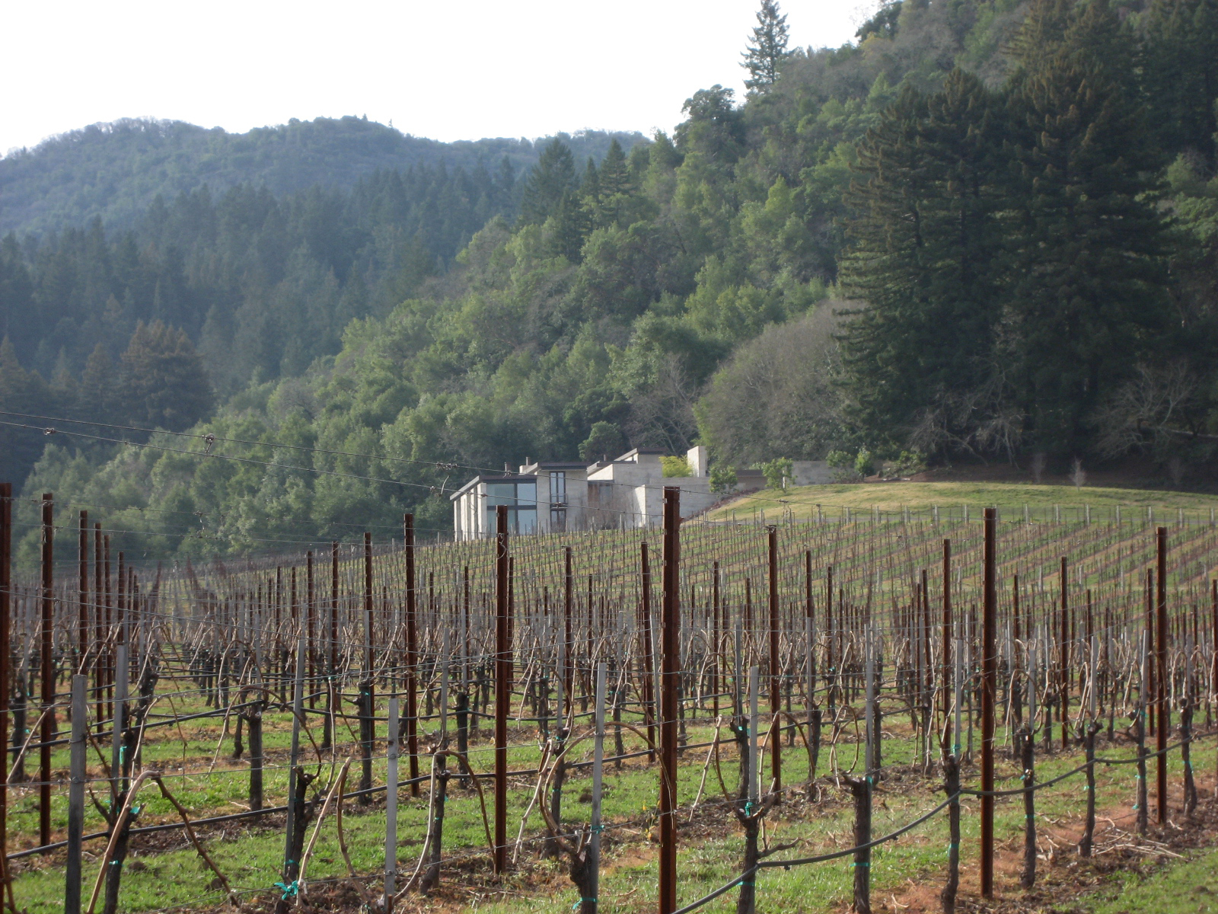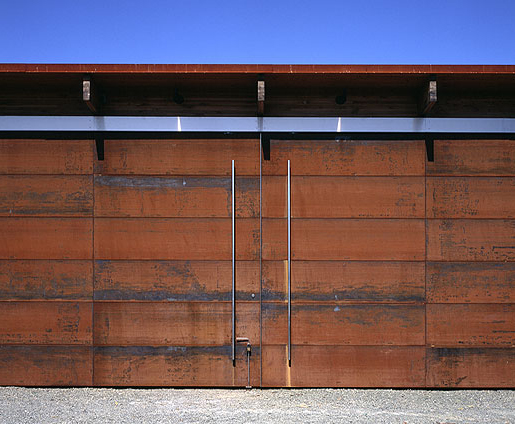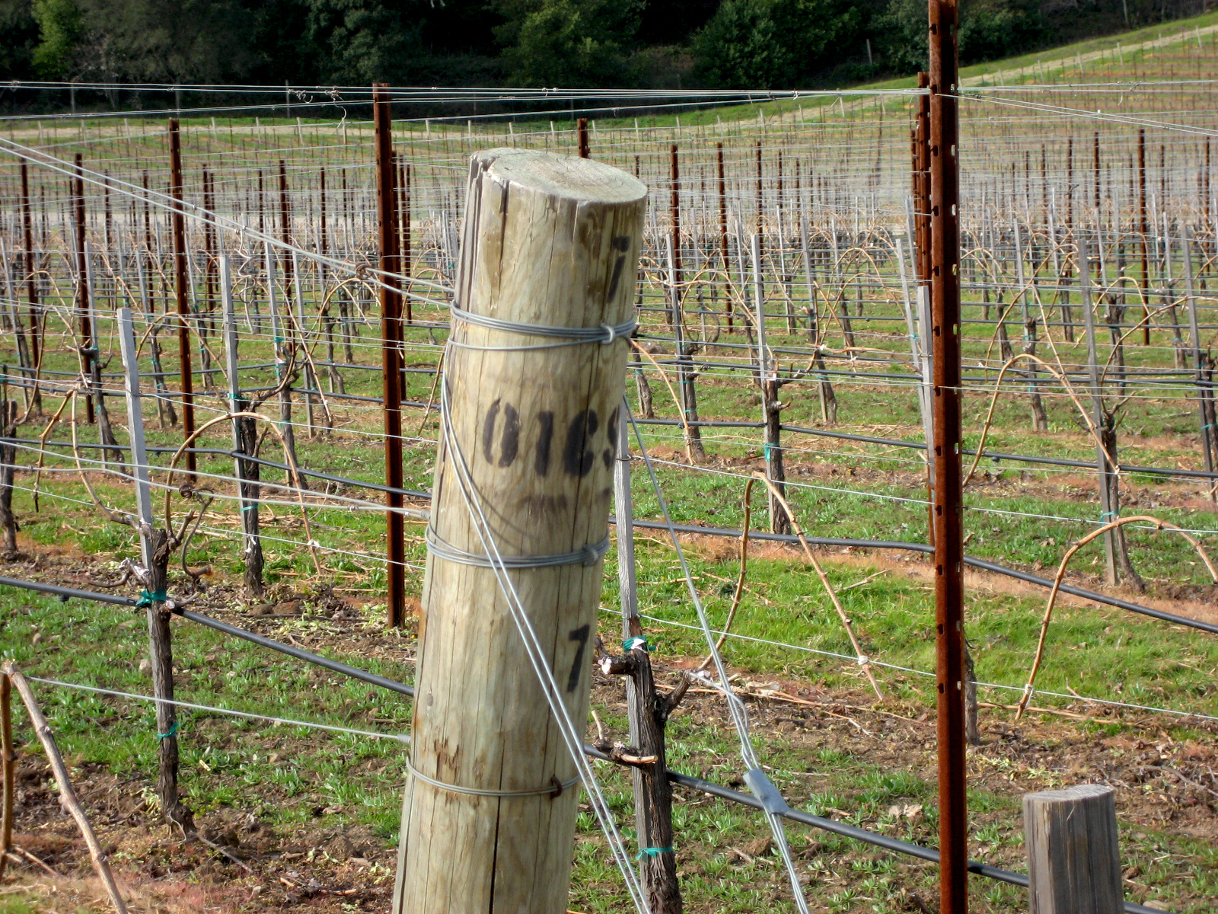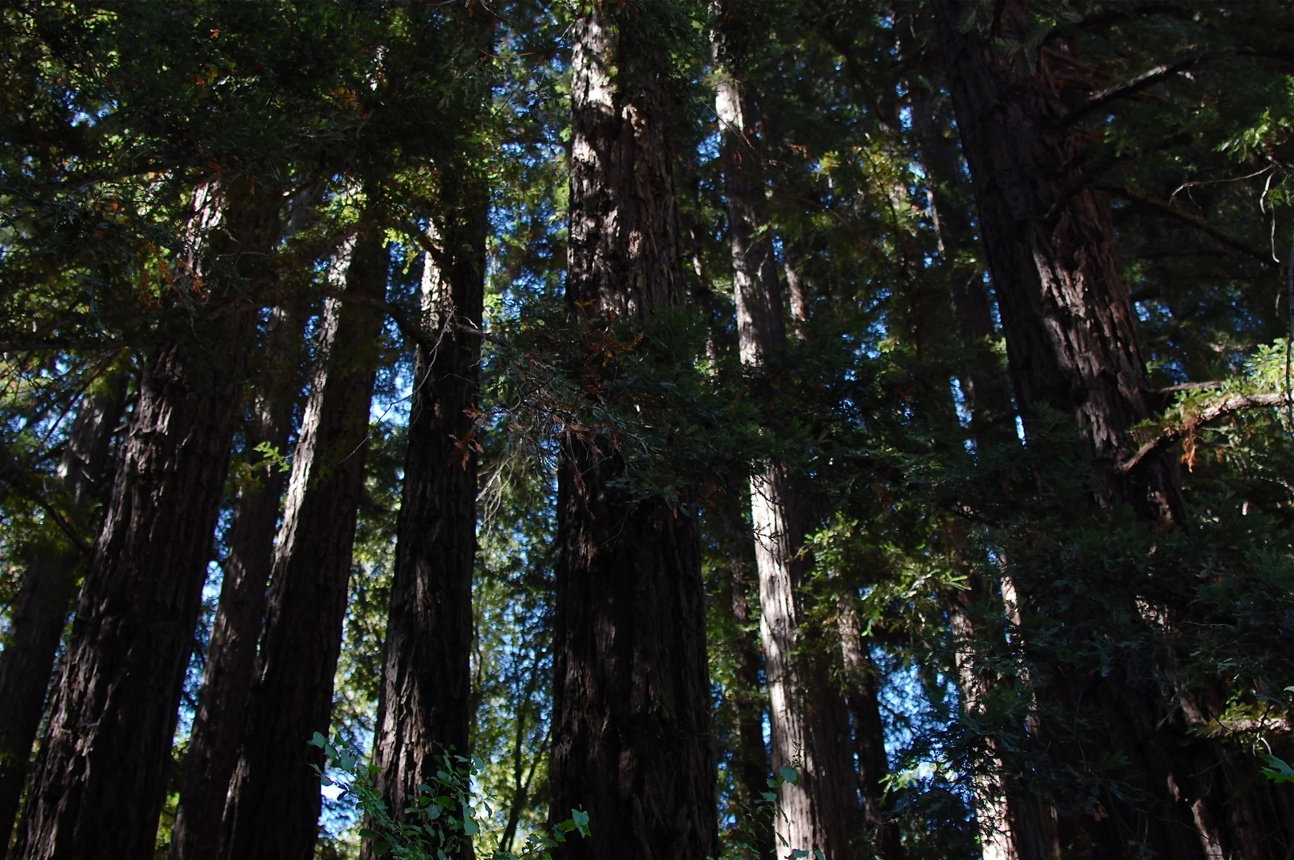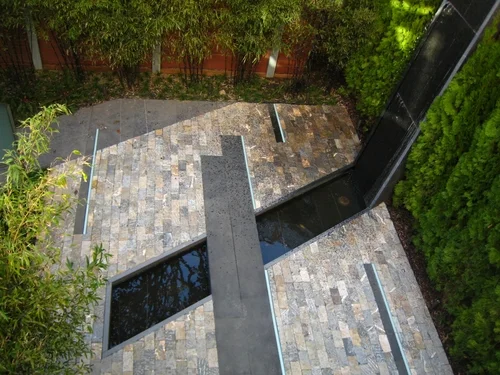SONOMA VINEYARD
Nestled at the base of Sonoma Mountain, this 200-acre site marks a ten year collaboration of site evaluation, master planning, vineyard and cider orchard planting, ancillary structure development, and the completion of the 12,000 sq. ft. Main House and gardens.
TIMELINE
1998-2008
STATUS
Built
SIZE
200 acres
A strong agricultural vocabulary was developed relying on the repetitious potency of patterned windrows, hedgerows, vineyards, and orchard grids. ‘Domestic landscapes’ were developed as interventions within the greater agricultural landscape.
The project is an assemblage of buildings within a carefully modulated landscape, a modern villa framed in an agrarian setting.
MFLA began with the vineyard assessment and development. Vineyard layouts and agricultural requirements greatly informed the master plan with agricultural patterning taking precedent.
architect
Aidlin Darling Design
contractor
Cello & Maudru Construction
PHOTOGRAPHY
John Sutton
MFLA


