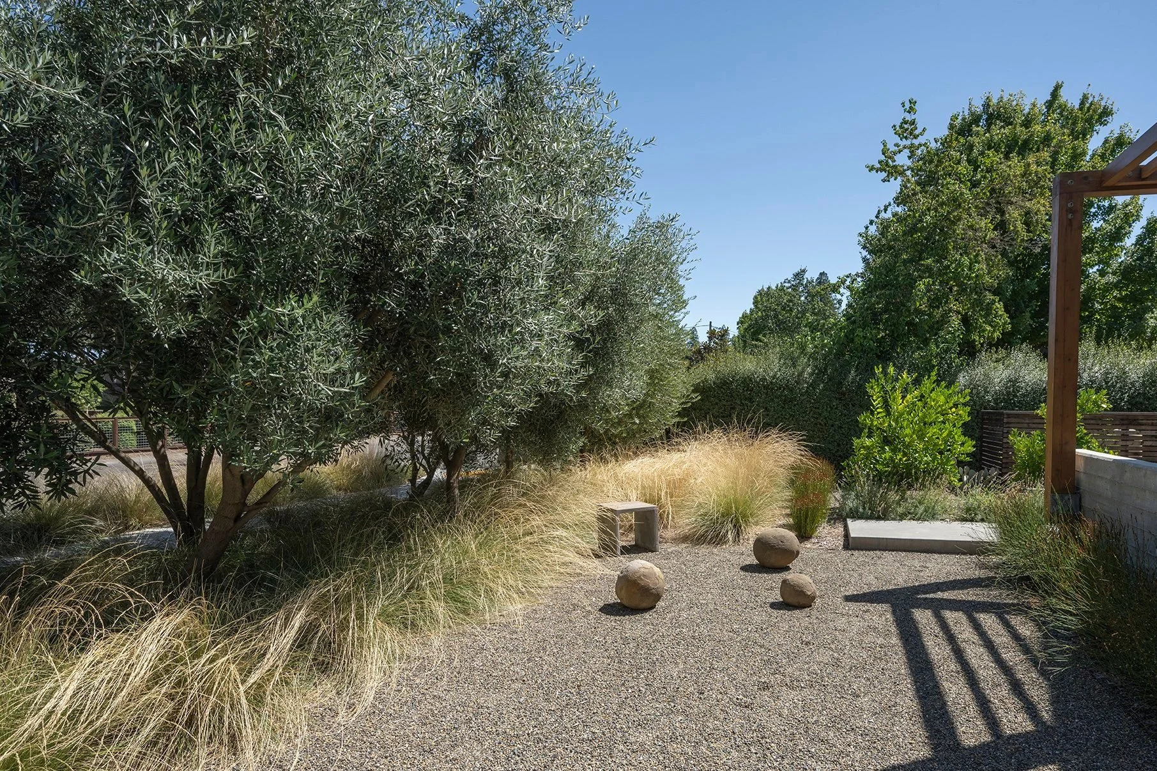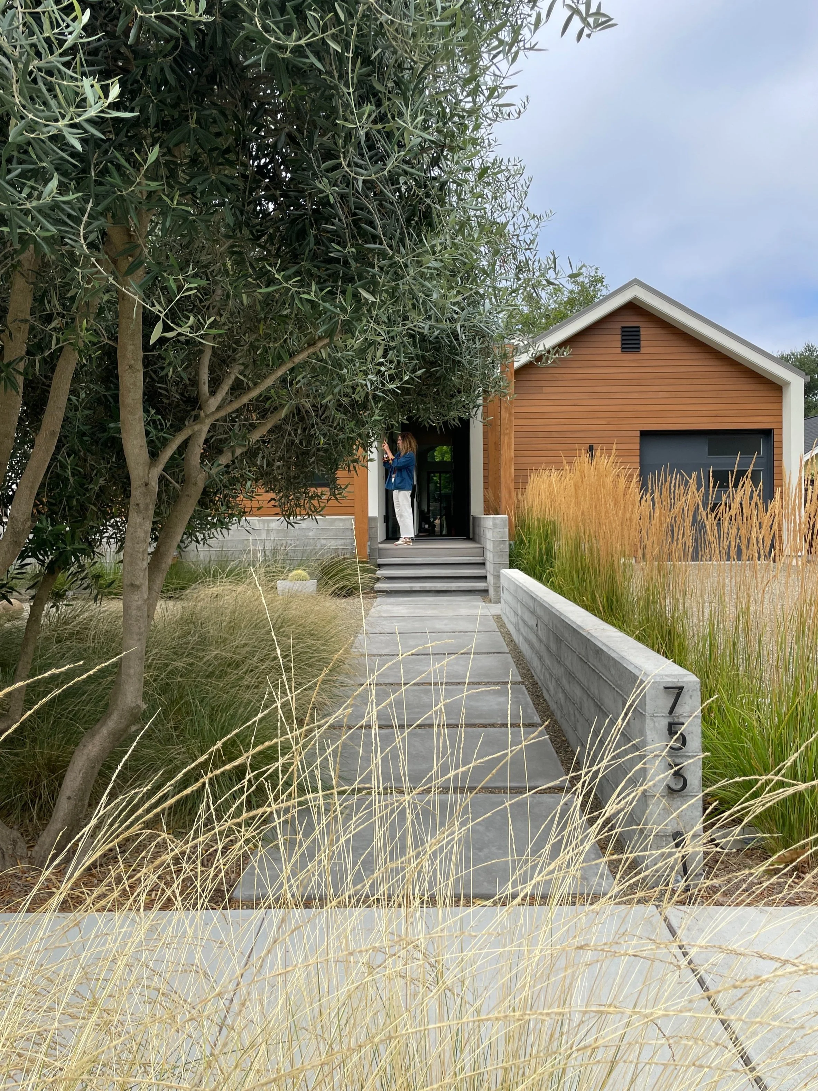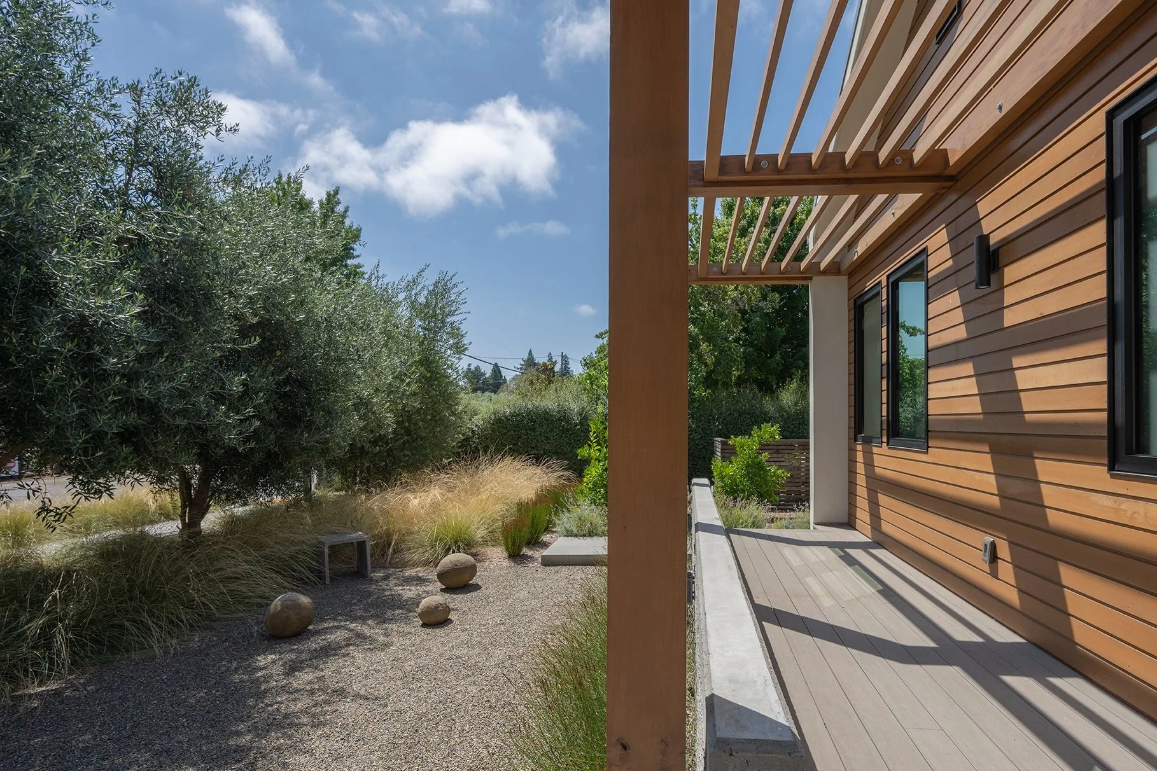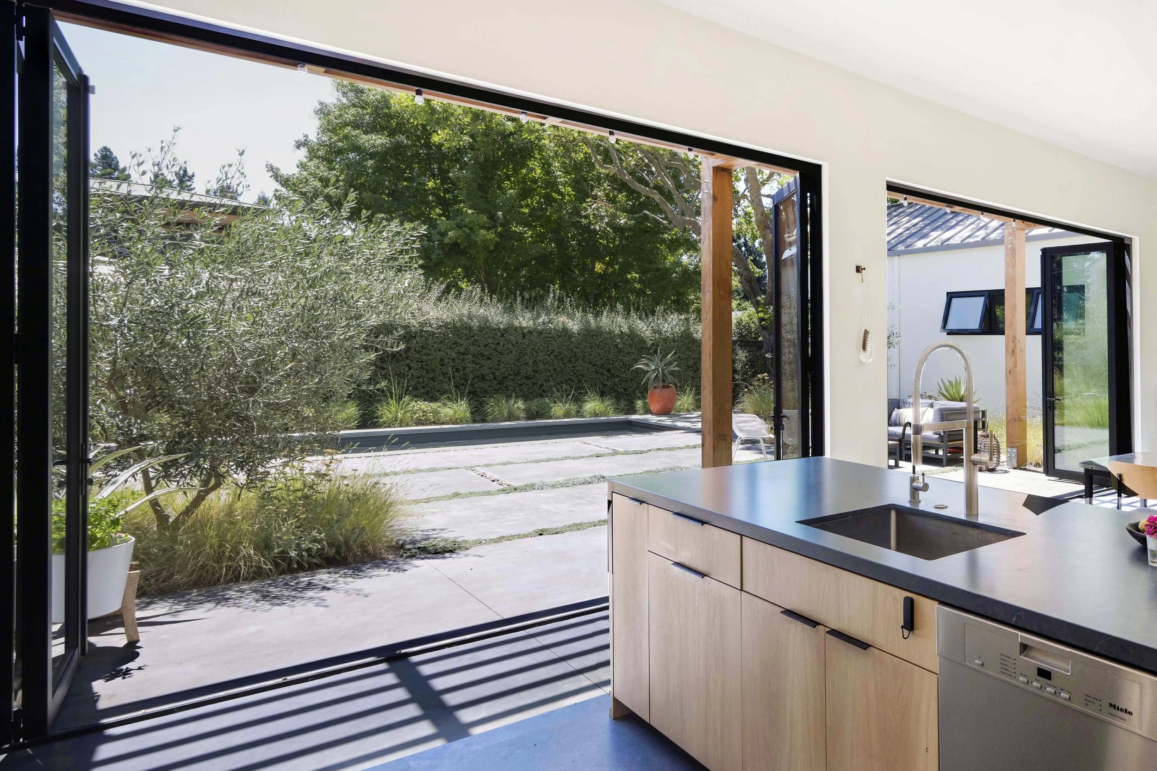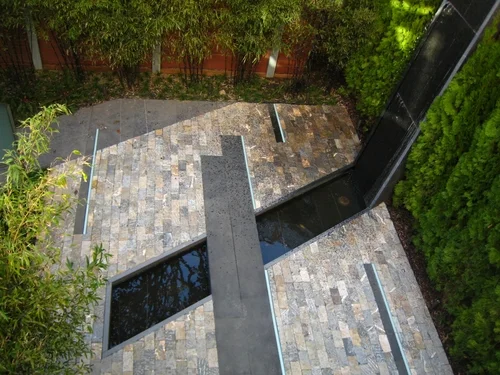HEALDSBURG RESIDENCE
In collaboration with Elevation Architects, this residential project in Healdsburg, CA is sited on a busy road near downtown. A mix of multi-stem Olive trees, ornamental grasses and simple, modern hardscape materials create a usable space in the front of the building.
The pool courtyard was kept minimal with large cast- in-place concrete pavers, Olive trees and various ornamental grasses to create intimate spaces to relax for the family and friends.
TIMELINE
2021-2023
STATUS
Built
ARCHITECT
Elevation Architects
Contractor
Shook & Waller Construction Inc.
PHOTOGRAPHY
Robert Vente

