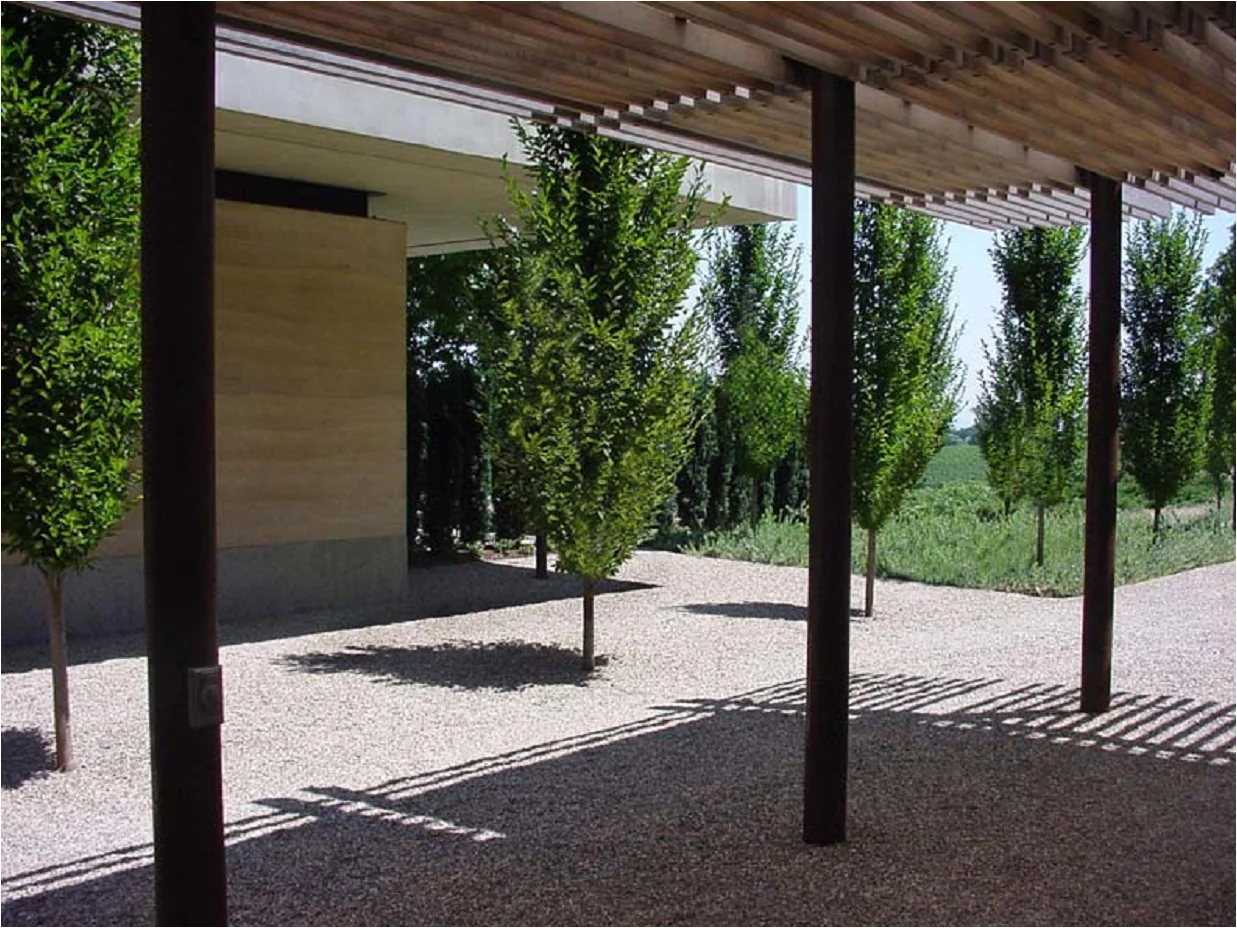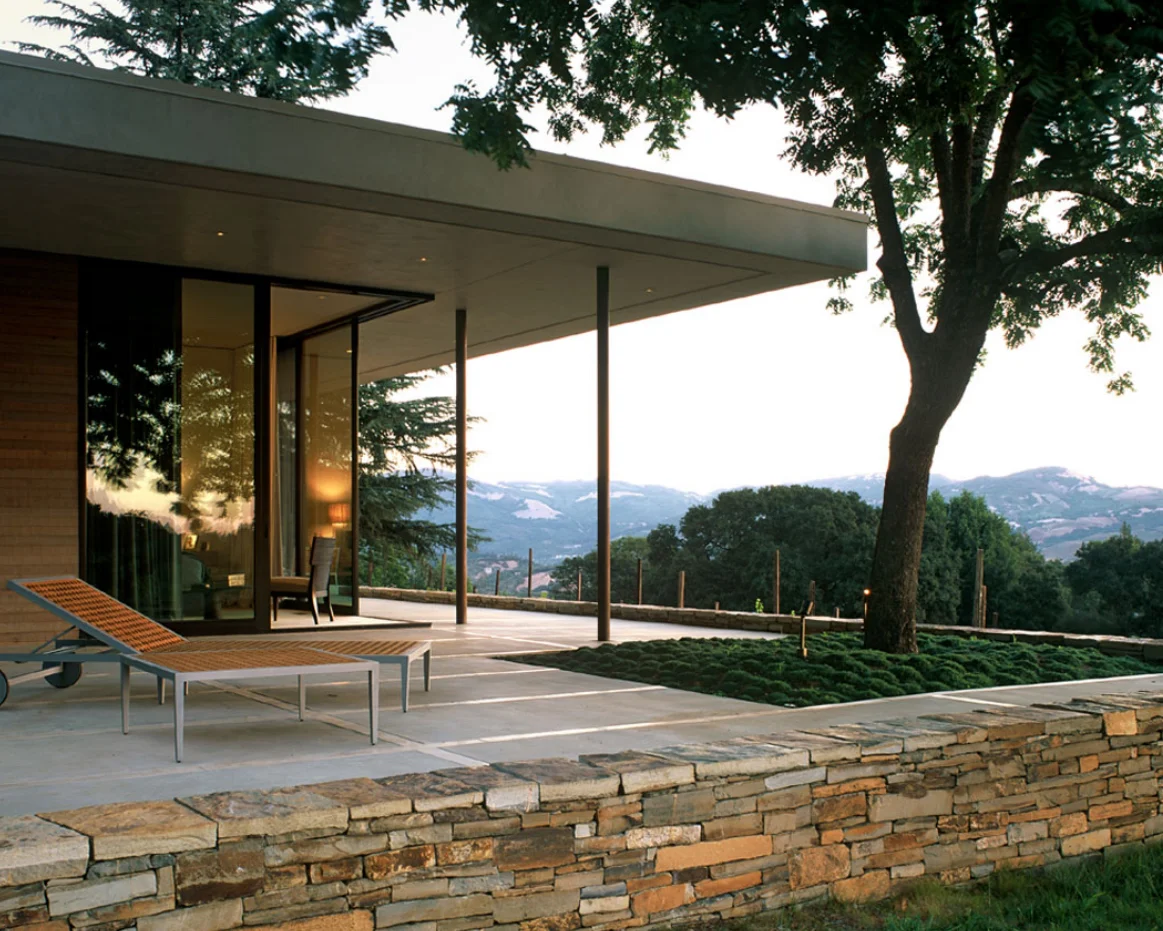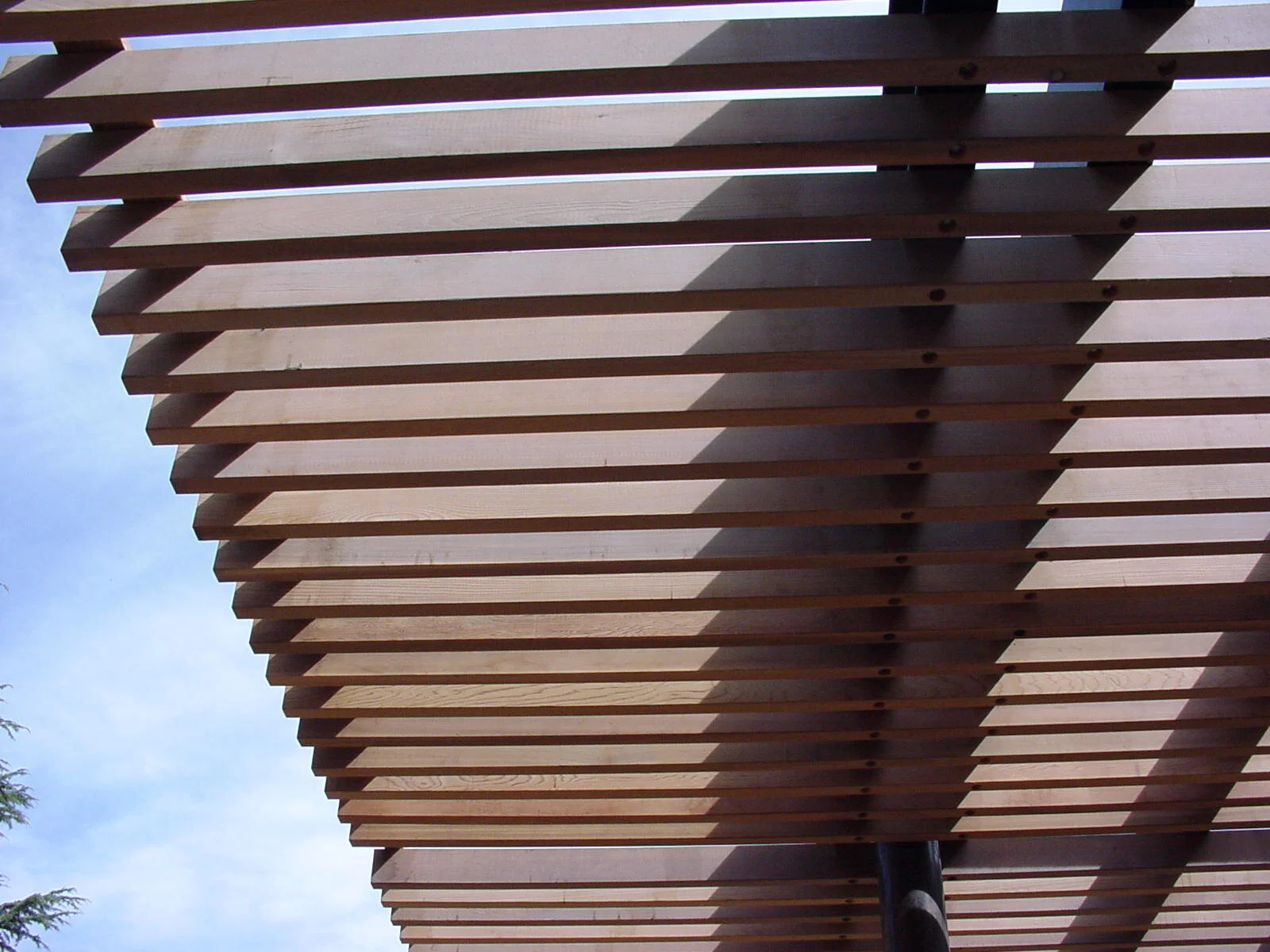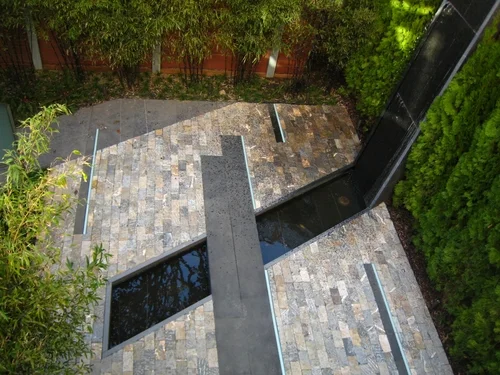CARETAKER’S HOUSE
Situated on the original building site, the Caretaker’s House was the first new construction on the Sonoma Vineyard’s 200-acre site.
TIMELINE
1998-2009
STATUS
Built
SIZE
200 acres
Fastigiate Hornbeam windrows and Yew hedge baffles define axes and exterior rooms, while terraced vineyards define the east slope. This agrarian language began here and established the larger site vocabulary.
A simple “farm” palette was developed of architectural rammed earth walls, dry-stacked stone site walls, and concrete, stone, and gravel walks and courtyards.
The shaded hillside slope and entry terrace was established with a native fern understory and grove of Acer griseums, Paperbark Maples, and a series of Taxus baccata, Yew hedges that form a clipped “datum” measuring the cross slope.
Sited for its sweeping views across the new vineyards, entry, and the new Agricultural Building and courtyard. The home stands a sentinel.
ARCHITECT
Aidlin Darling Design
GENERAL CONTRACTOR
Cello & Maudru Construction
PHOTOGRAPHY
John Sutton
MFLA





















