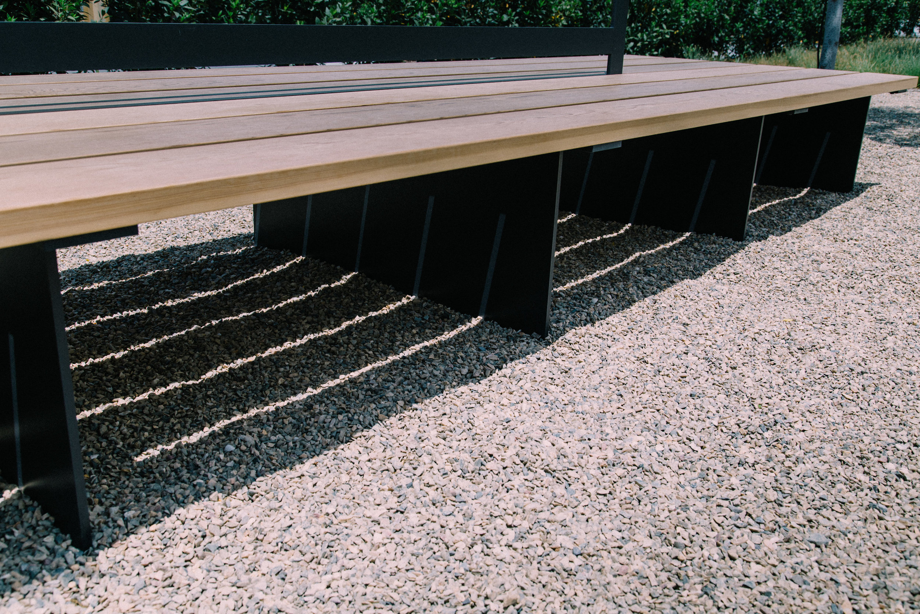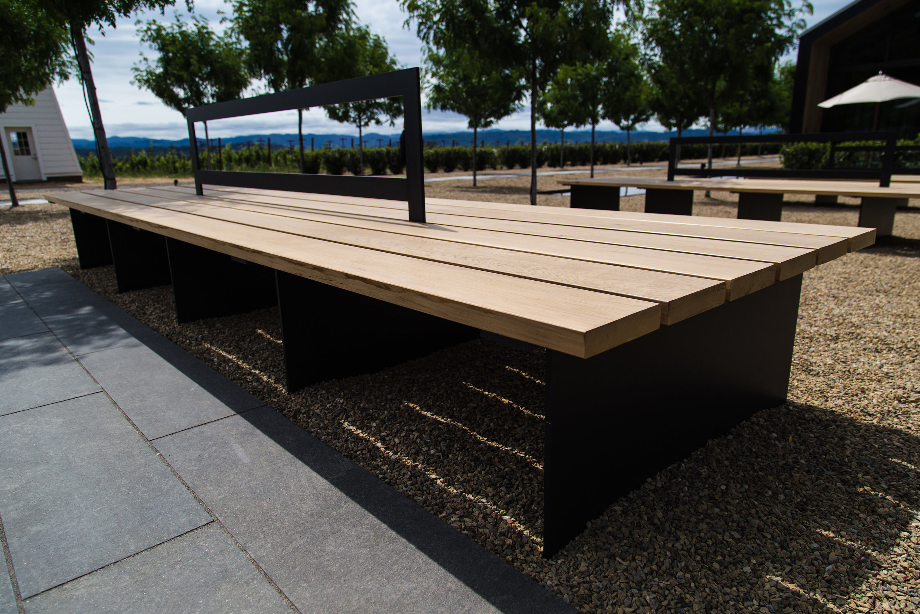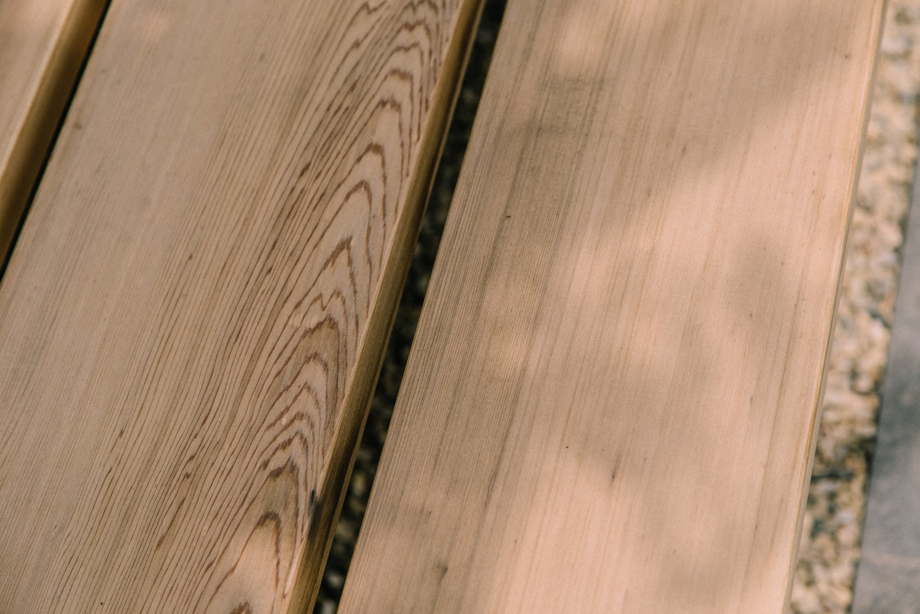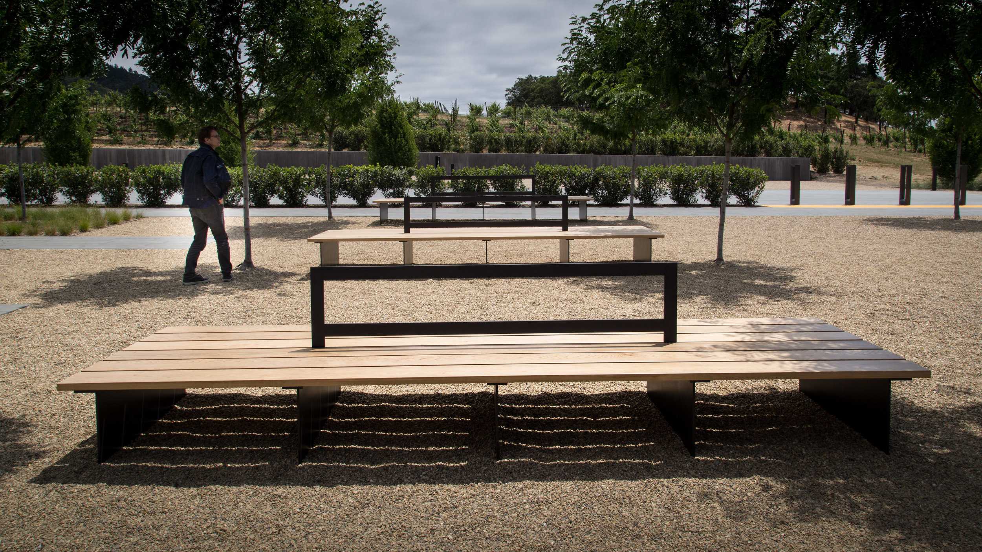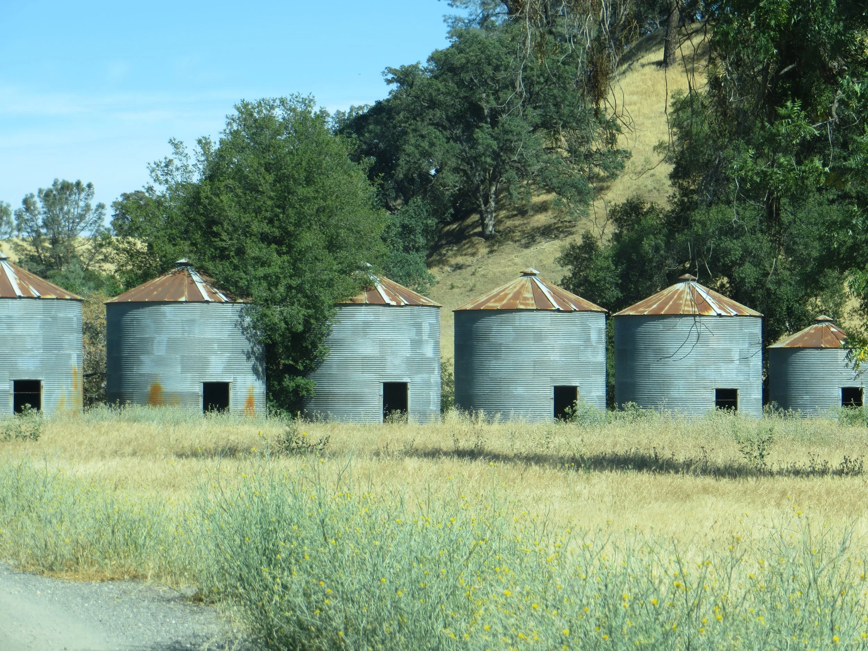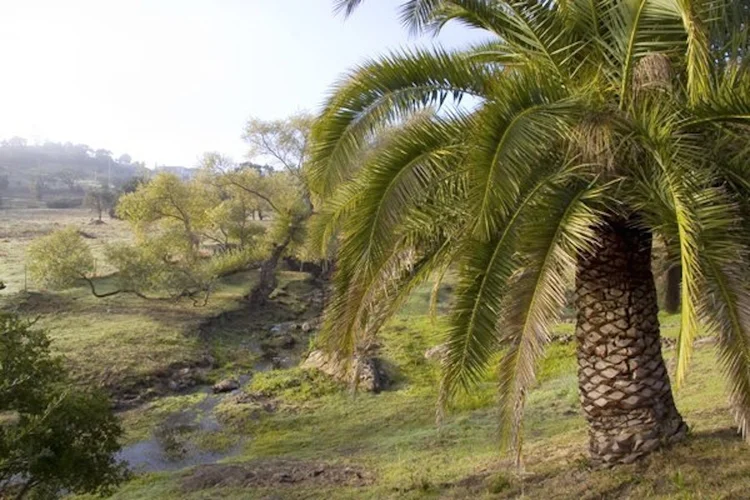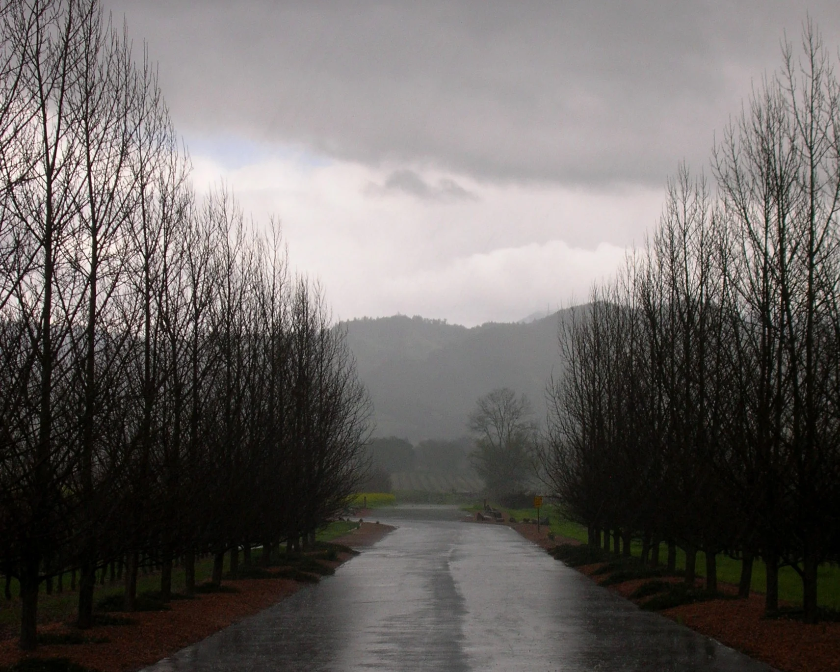SILVER OAK ALEXANDER VALLEY
Situated at the base of the Alexander Valley foothills, the 113-acre Silver Oak Winery is designed to “frame the vineyards”, incorporating an agricultural vocabulary that reinforces authenticity of place and carefully sites the buildings within an agrarian landscape of new vineyards, hedgerows, fastigiate screens, and entry allées.
TIMELINE
2012-2018
STATUS
Built, Competition
SIZE
113 acres
Designed as a production and tasting winery, MFLA worked with the Architects to develop a sensitively integrated assemblage of landscape and structures.
In a seamless expression this agricultural language slips through the architecture creating a dynamic interplay of light, shadow, reflection, and repetition.
The landscape architect collaborated closely with the winery owners and architects to create the most environmentally responsive winery in the US, attaining LEED Platinum and Living Building Challenge Certification to achieve the client’s goal in creating the only “zero net water and zero net energy” winery in the country.
Hedgerows, allees, bosques, meadows, and reflecting pools define both the production and hospitality environments at Silver Oak. Our vision was both practical and yet sophisticated, “pairing” with the calibre of the Silver Oak label as well as having a strong connectivity with the architectural expressions in both production and tasting environments.
CUSTOM DESIGN ELEMENT
Three custom-designed benches are nested within the Honeylocust bosque of trees at the Winery’s Tasting Room
Natural ecologies on the site are preserved and enhanced, including a 2.5-acre pond that serves as the main water source for the vineyard working with a network of designed bioswales and innovative water management system.
Insectary planting promotes the maturation and health of the vineyard and all surrounding plants and trees by providing a habitat for beneficial insects such as bees and lady beetles. Natural ecologies on the site are preserved and enhanced through natural selection and succession.
client
Silver Oak Cellars
COLLABORATORS
Piechota Architecture
Cello & Maudru Construction
Bertotti Landscaping
Chris French Metal
PHOTOGRAPHY
Joe Fletcher
Keith Scott












