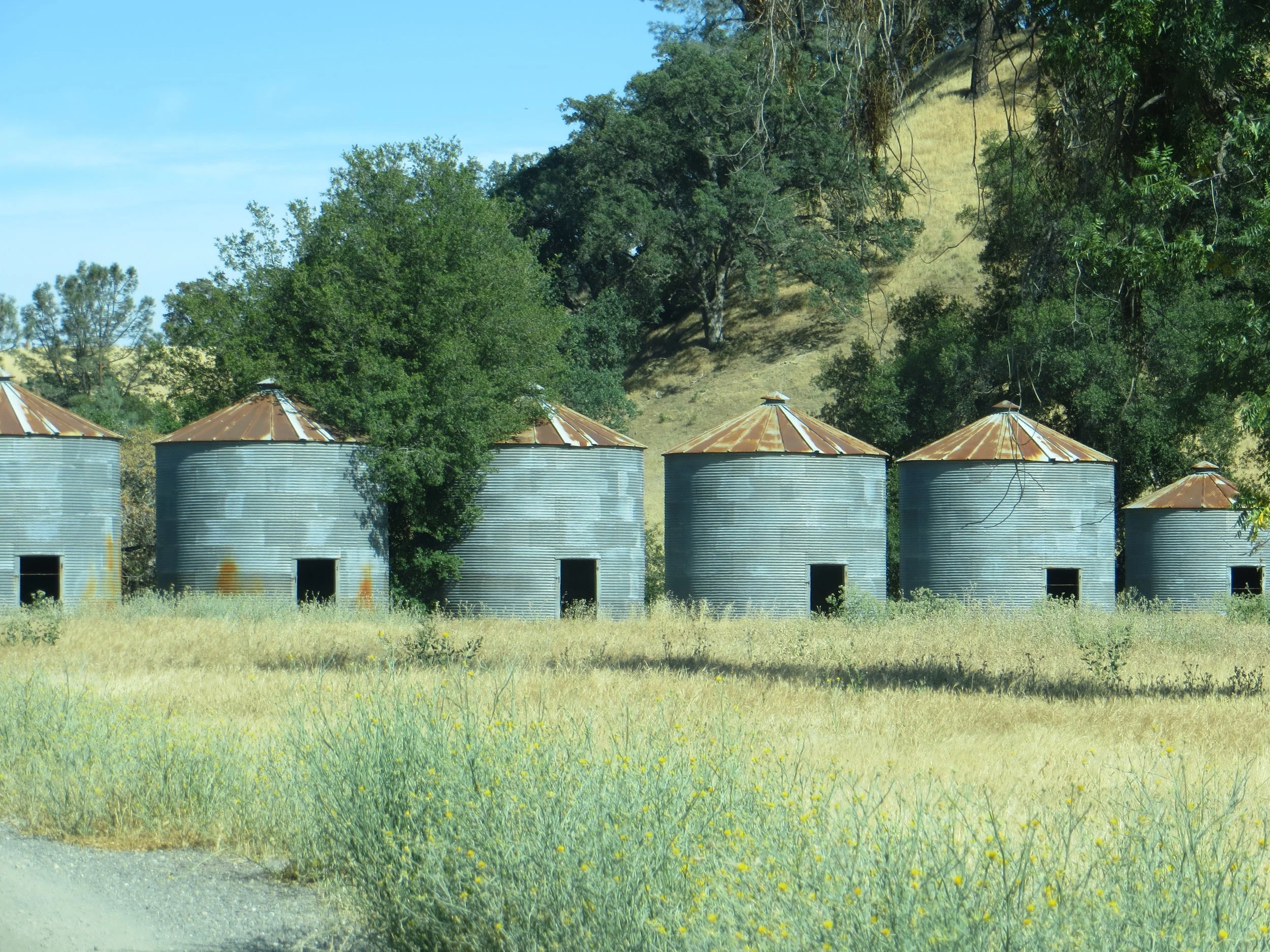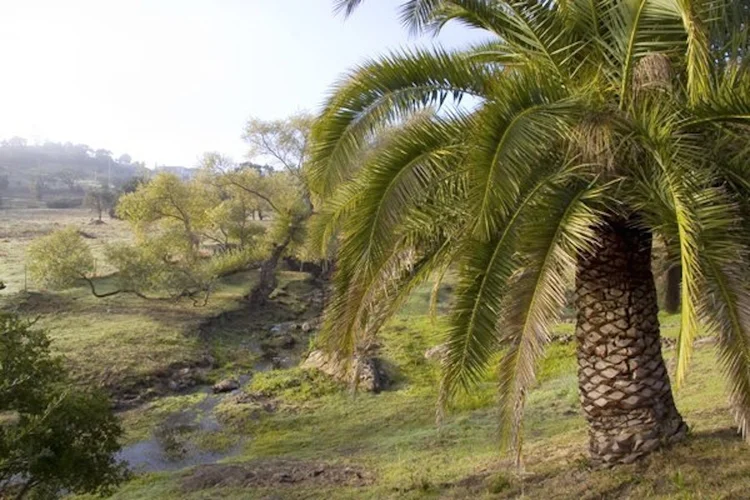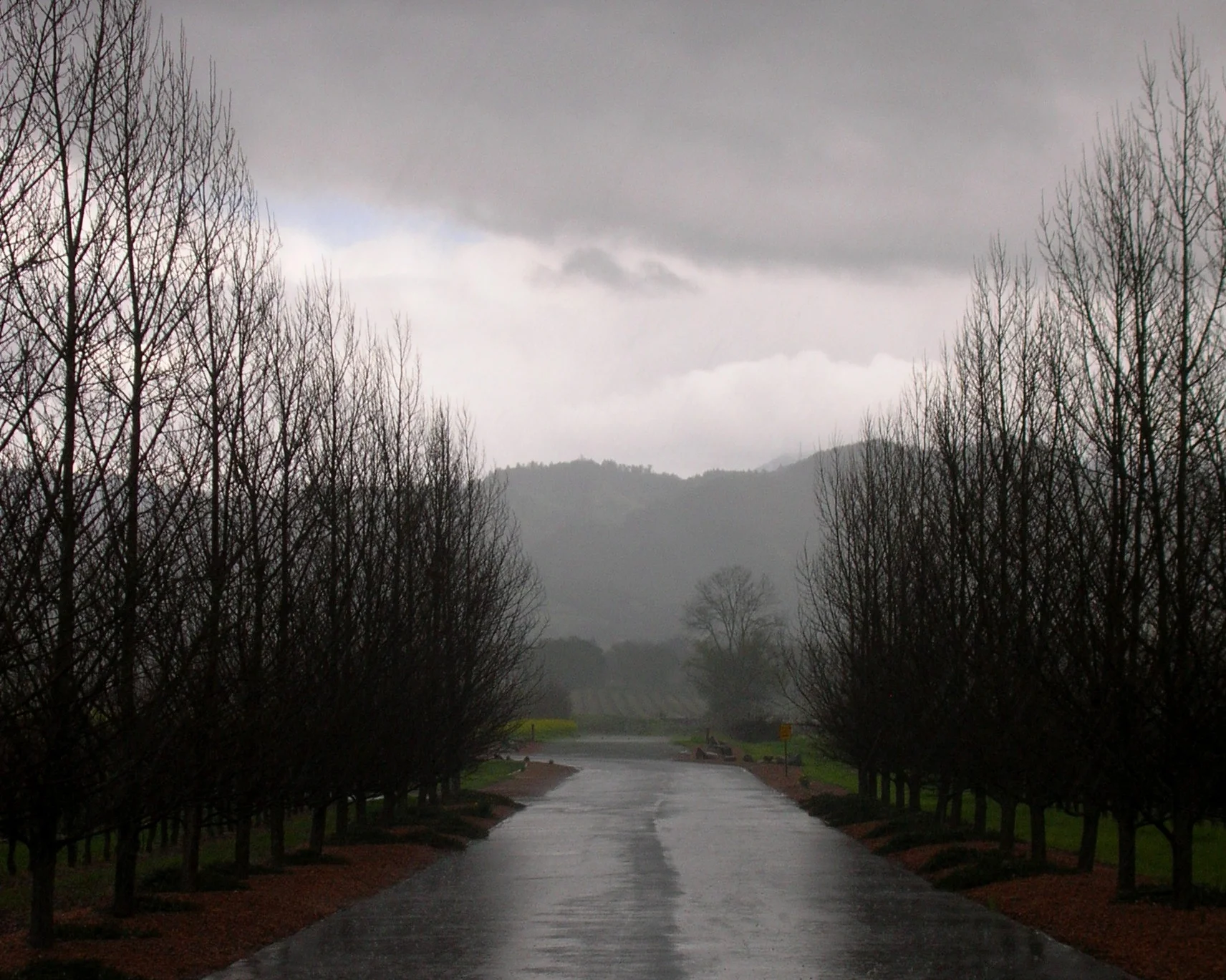MERRIAM VINEYARDS
MFLA began the collaboration with the Merriam’s in 2021. The 21-acre family estate of 25 years, situated in the eastern Russian River Valley, is organically farmed and CCOF certified. The family’s sustainable farming and wine production practices formed the foundation of the renovation narrative and the selection of surface materials, finishes, plantings, and furnishings. Creating microclimates and comfortable exterior tasting environments was a priority.
TIMELINE
2021-2024
STATUS
Built
SIZE
21 acres
MFLA’s design objective in the master planning of the winery was to improve upon the guest experience, from the entry into the winery and wayfinding to the tasting environments. Reorientation of the guest and winery parking and deliveries enabled exterior tasting environments to be developed and orientated adjacent to their existing Tasting Room. The renovated Tasting Room, Tasting Terrace and new Garden Room now presents different spaces for guests experiencing the wine.
The winery’s entry drive is punctuated with a strong single row of columnar Hornbeams. Wayfinding from the gravel parking area to the Tasting Room is reinforced with a new allée of antique olives and a rich underplanting of ornamental grasses.
Bay Laurel hedges define the outdoor rooms and provide a consistent horticultural language of “green walls” defining the guest environments as one can move from room to room. Bosques of Plane trees cover all tasting areas and will in time provide the shade required from the Summer and Fall heat of this region.
Sited on a hill above Hwy 101, undesirable views and sound from the freeway are mitigated with the design of a stone water wall and basin, enclosing one side of the Tasting Terrace and buffering off-site views and noise.
MFLA’s overall vision re interpreted Merriam Vineyard’s existing programmatic components, allowing the harvest and production process to remain unaffected while elevating and greatly expanding the guest experience.
client
Merriam Family
COLLABORATORS
Cello & Maudru Construction
Bertotti Landscaping
MK Engineers Inc.
Medium Plenty
TA Structural
Dickson & Associates
PHOTOGRAPHY
Marion Brenner
MFLA

























