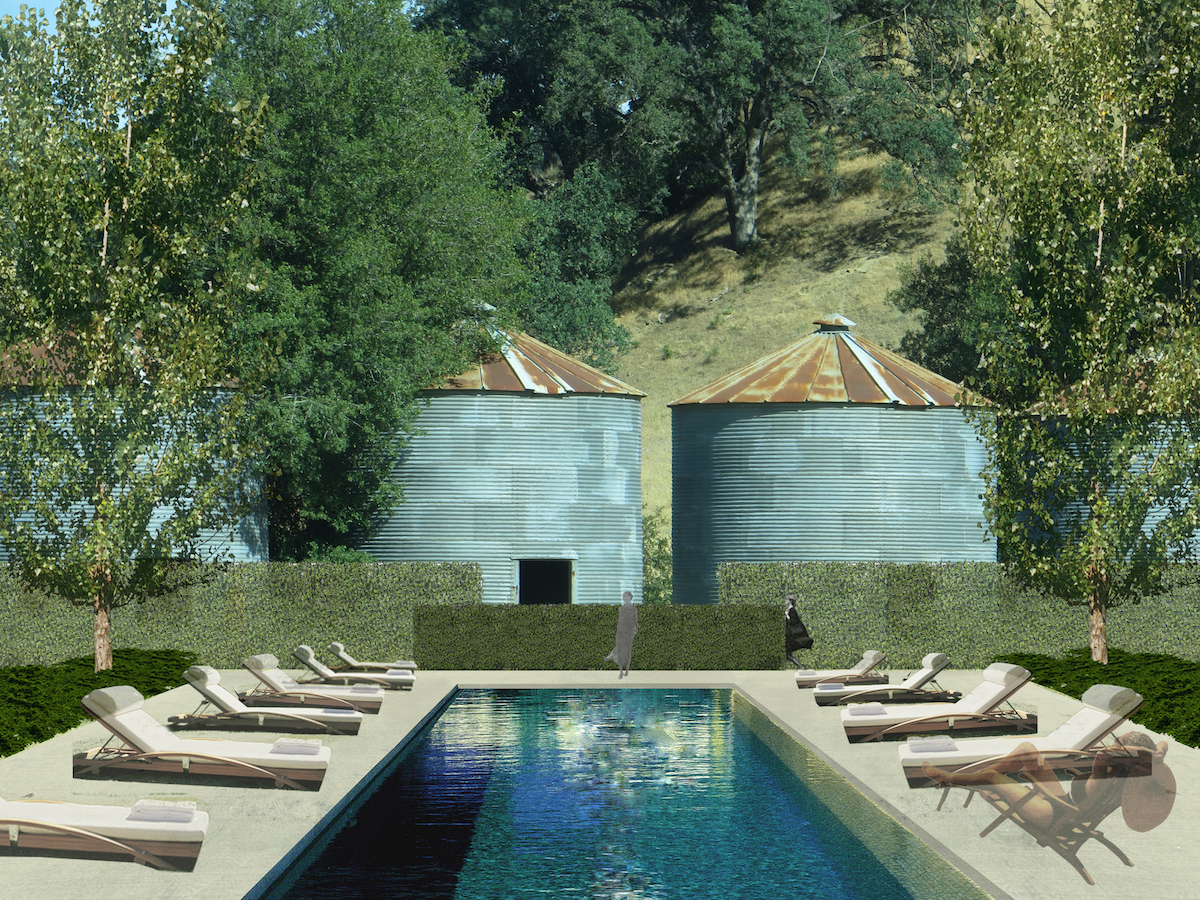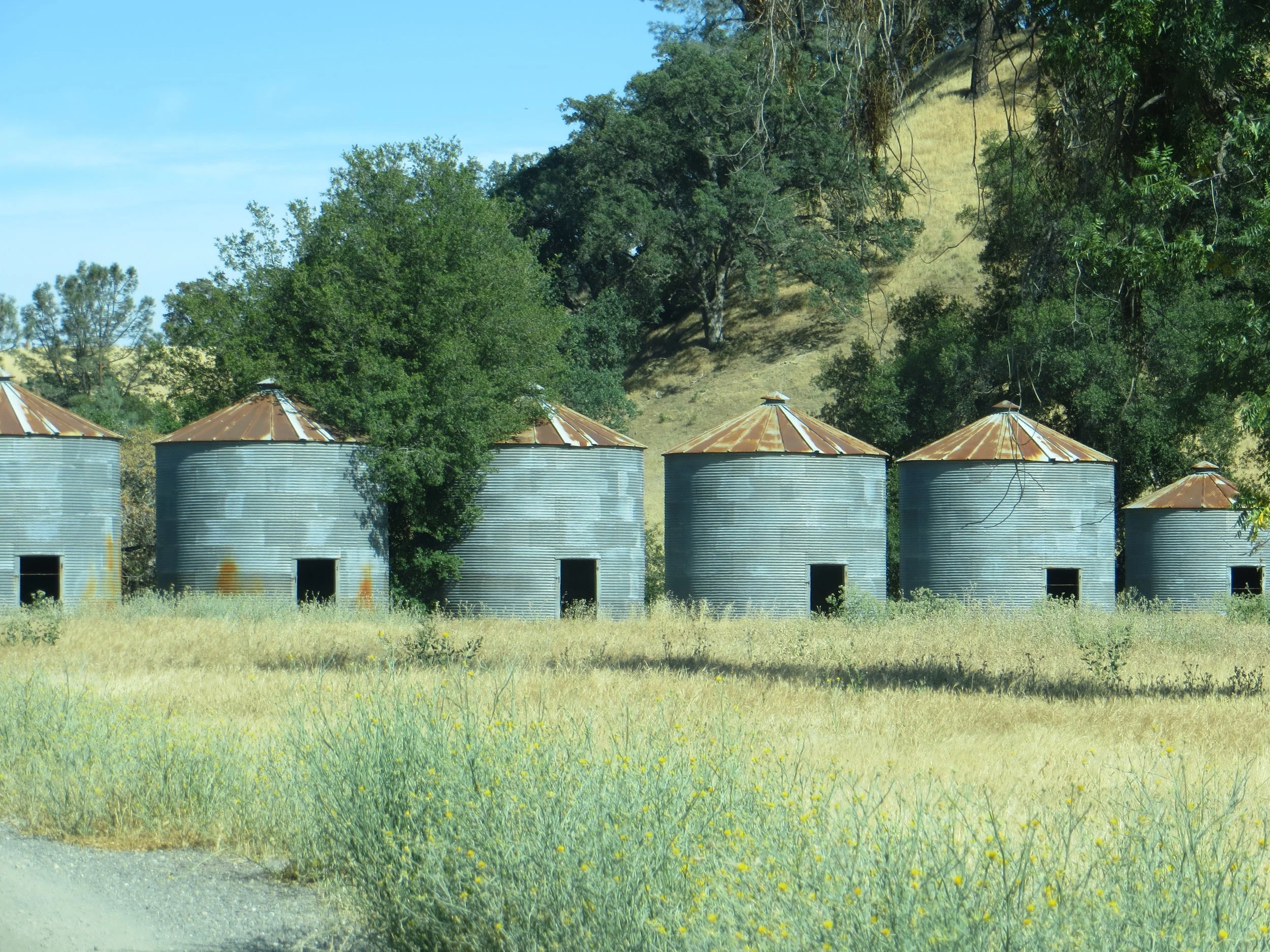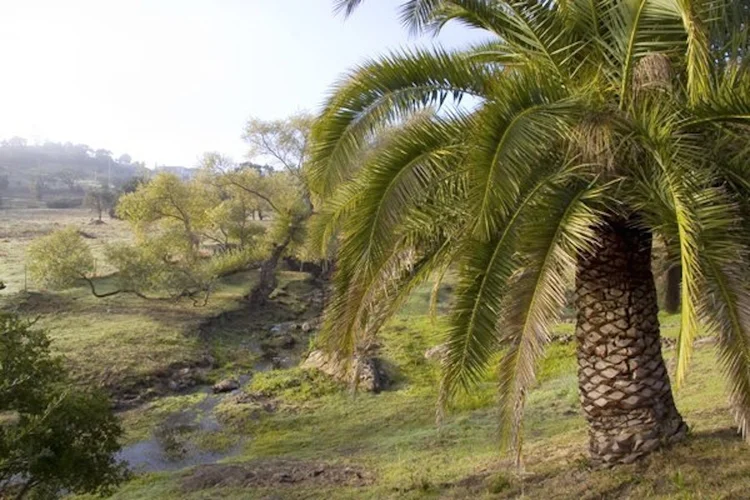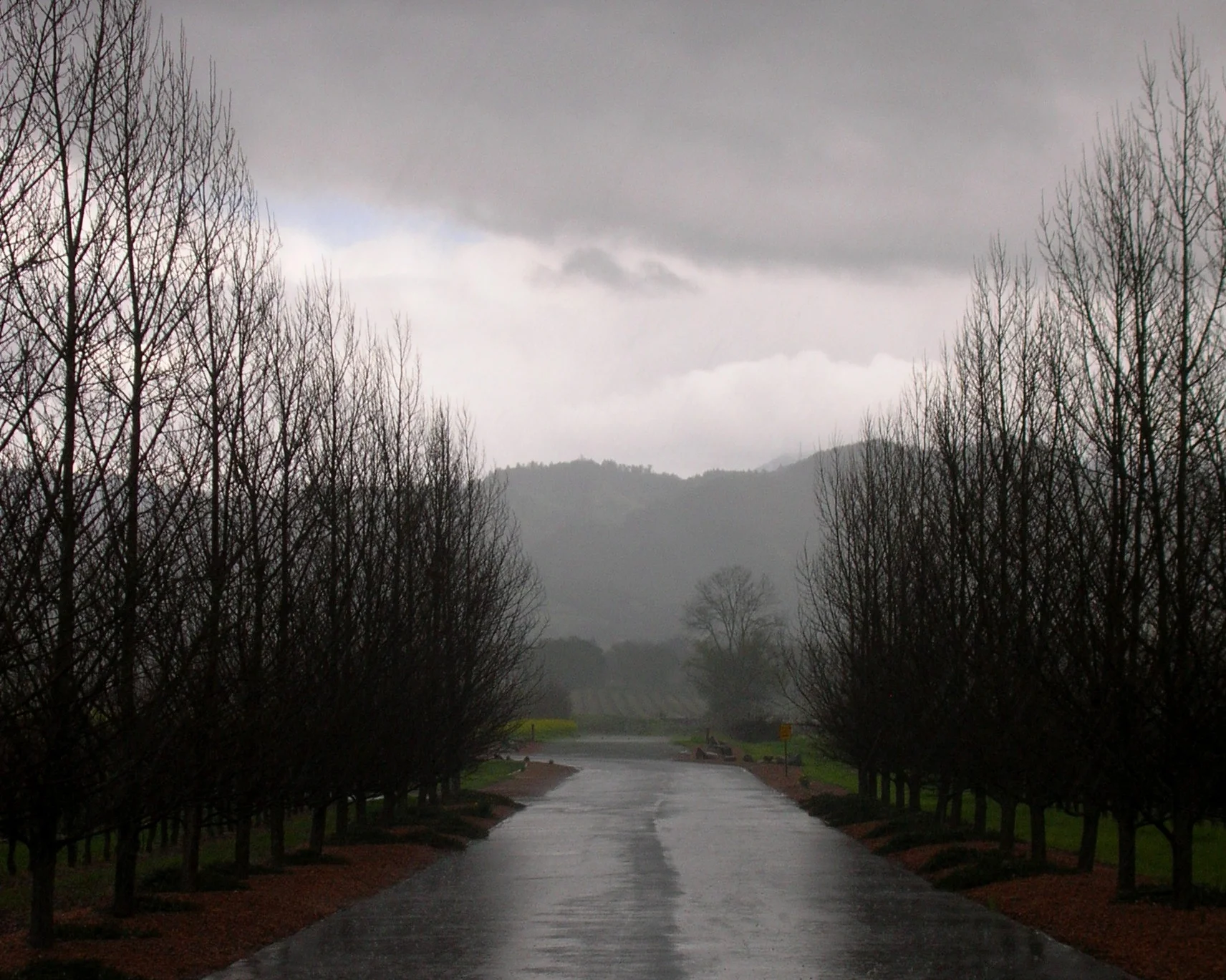FIELD + POND
Framed by walnut and almond orchards and native oak woodlands, Field and Pond is designed as an agriculturally-based destination hospitality property. Its silos, historic barns, bungalow residence and planned ancillary structures provide a rich tapestry of different environments, exposures, and experiences.
TIMELINE
2014 - Present
STATUS
Phased Implementation
SIZE
80 acres
client
Field + Pond
Photography
MFLA














