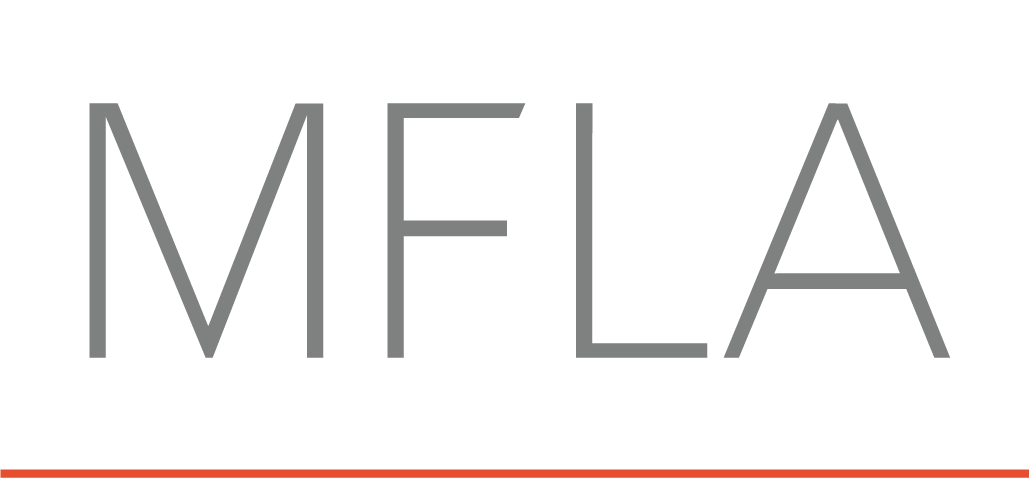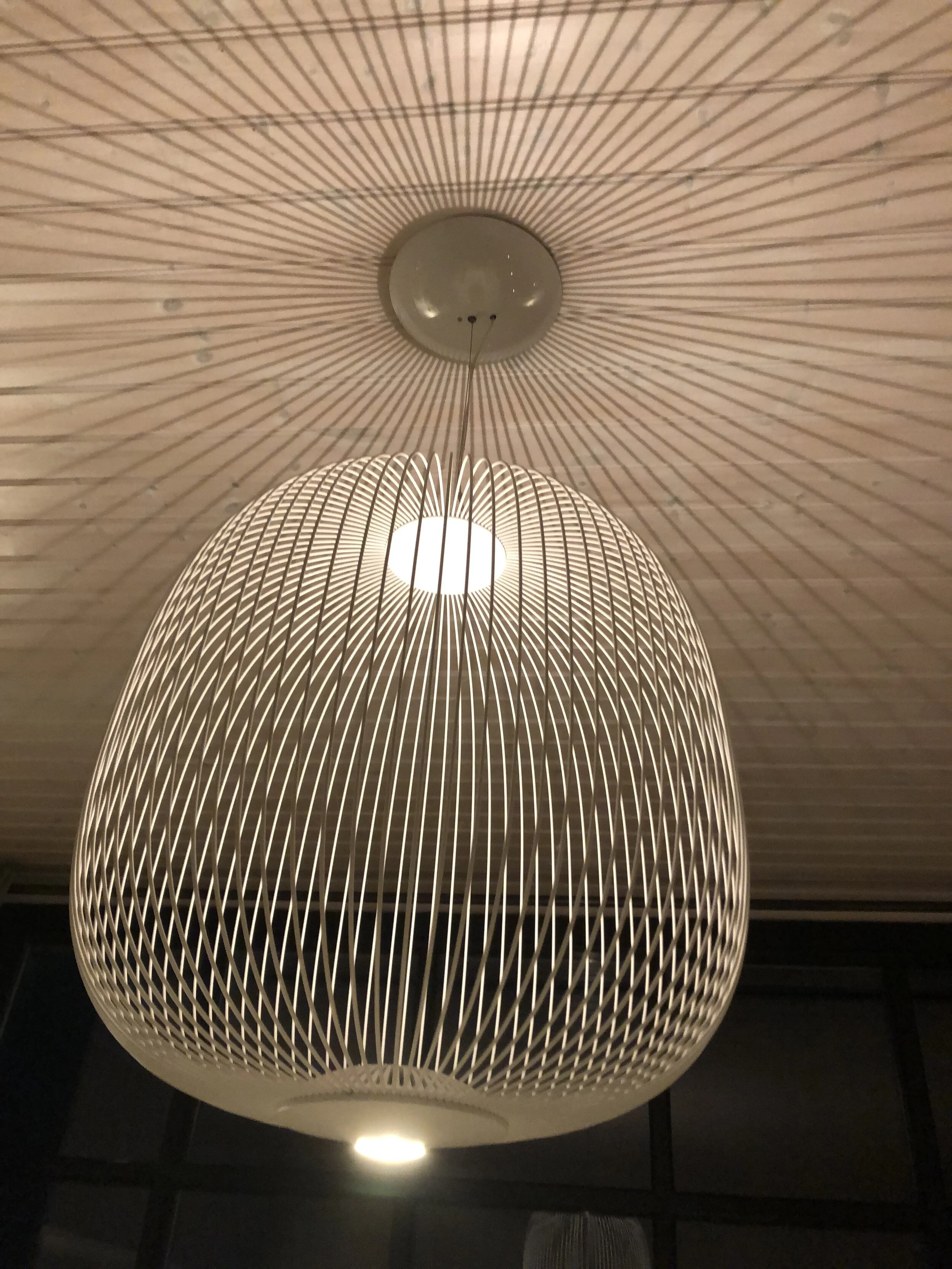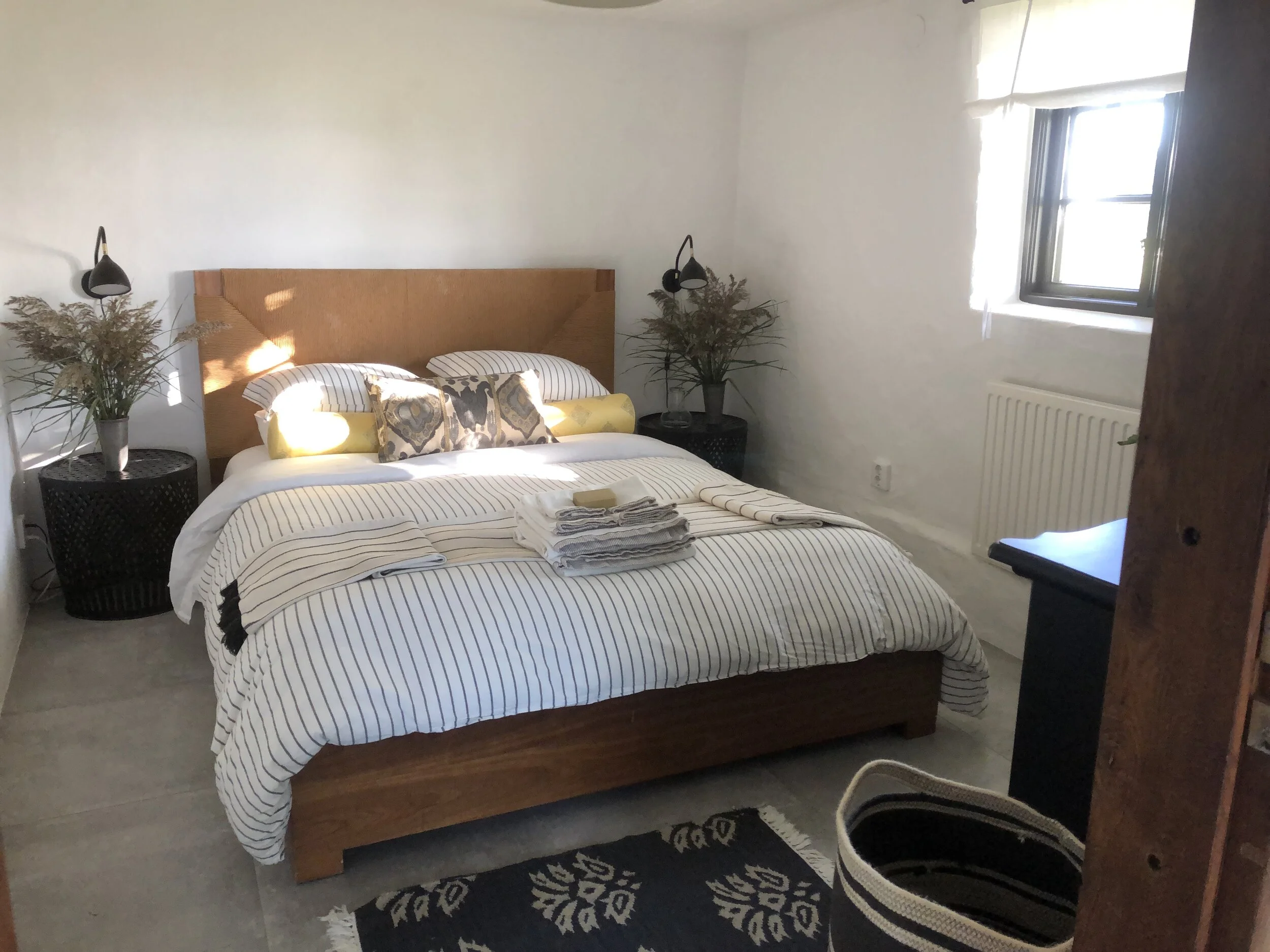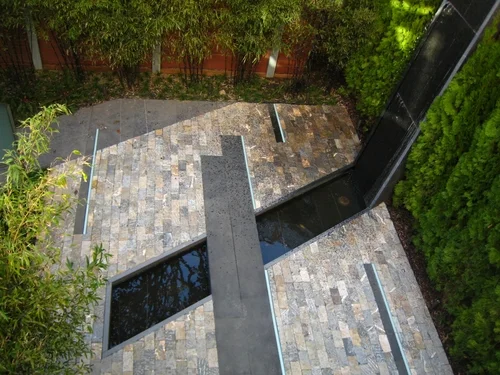ÖSTERLEN FARM GUESTHOUSE
As an integral part of this Scanian farm assemblage, the Guesthouse interiors were renovated to provide a guest refuge and retreat. The entire south façade visually opens up to the surrounding fields and meadows, providing an unparalleled experience of the flat vastness of the countryside and the enormous, everchanging and mutable skies.
TIMELINE
2018
STATUS
Built
SIZE
2.5 Hectares
MFLA re-envisioned the kitchen, bath, bedrooms, and all materials and finishes, resulting in a fresh and contemporary interior wrapped in a brick and exposed timber exterior.
publication
PHOTOGRAPHY
MFLA
























