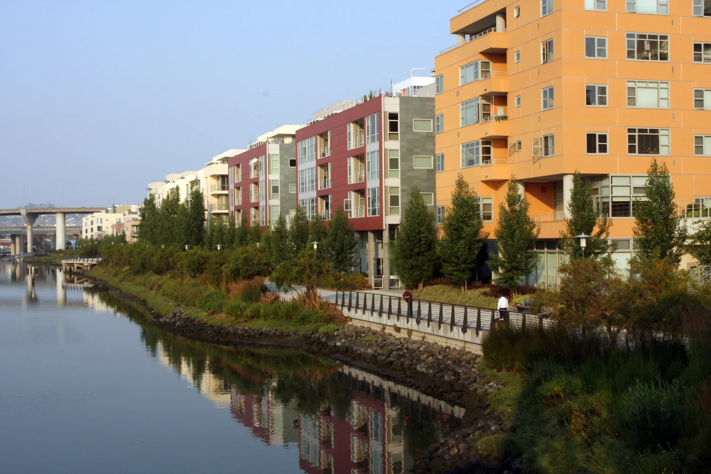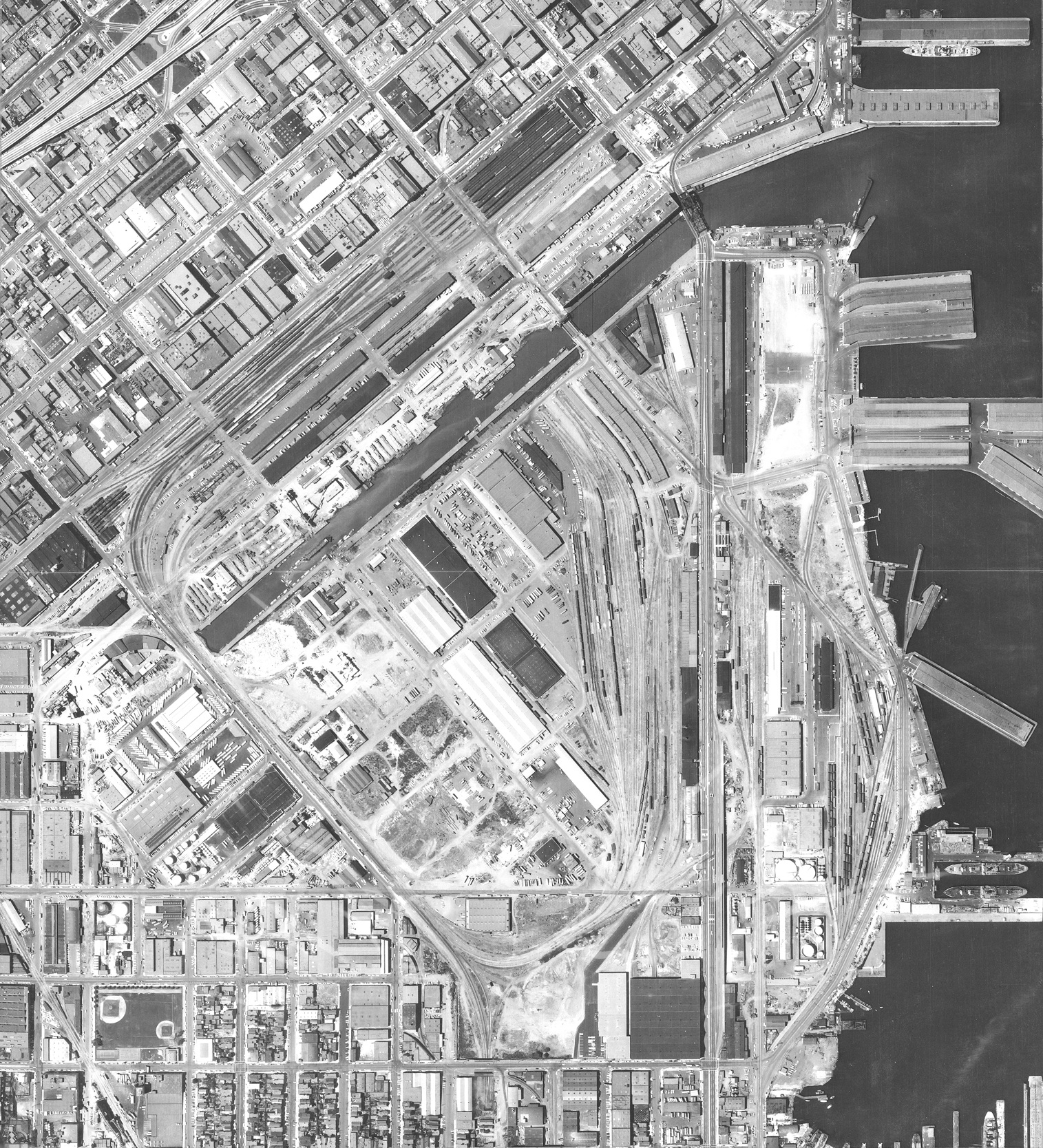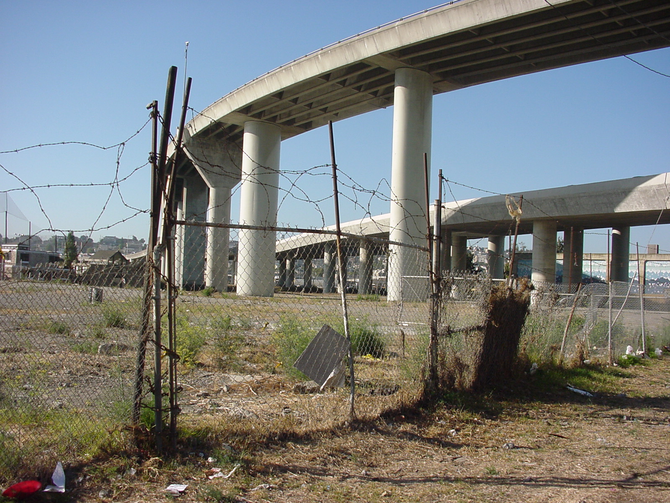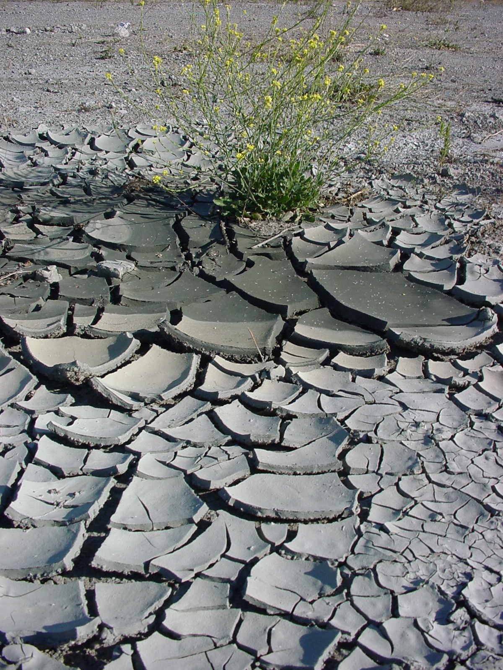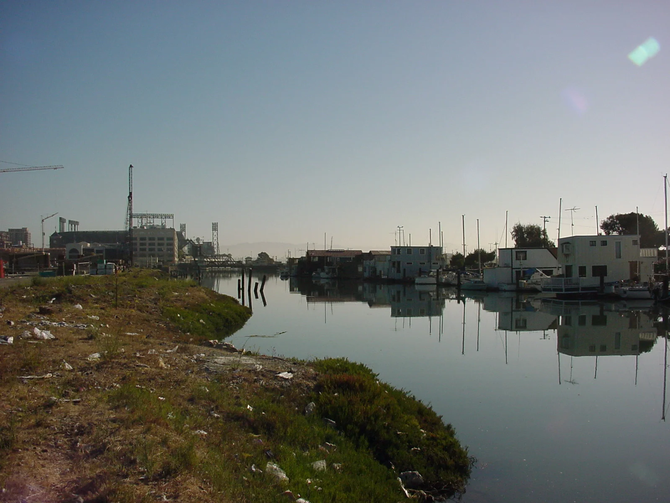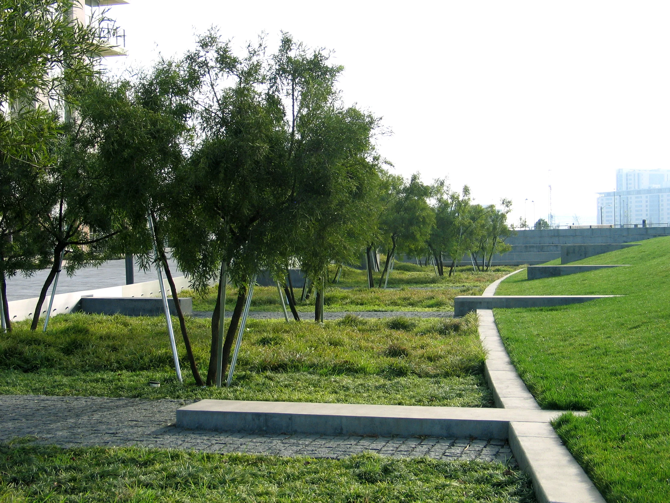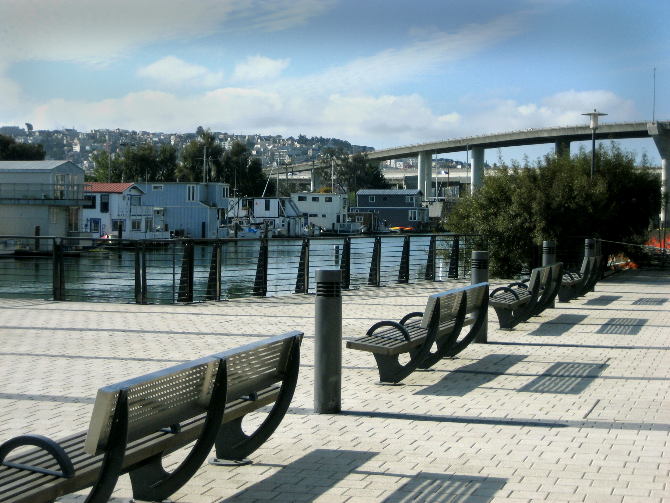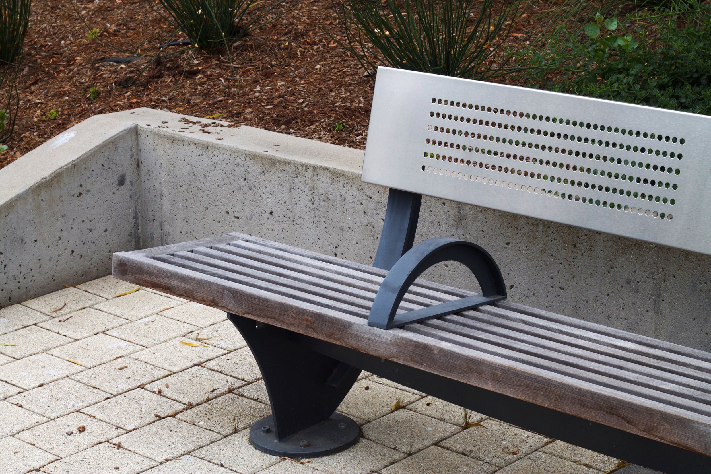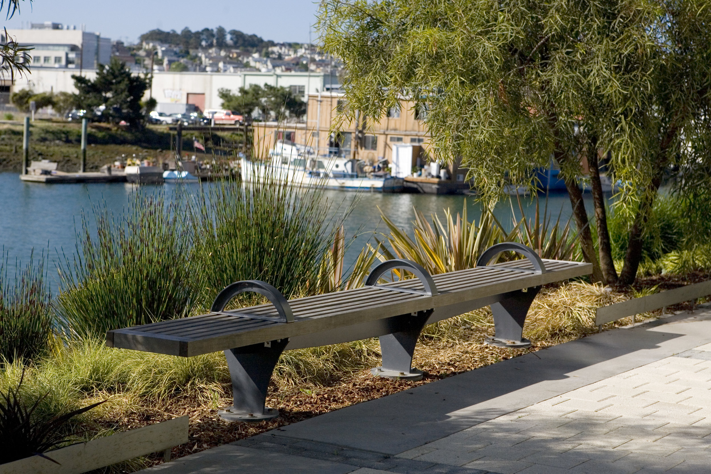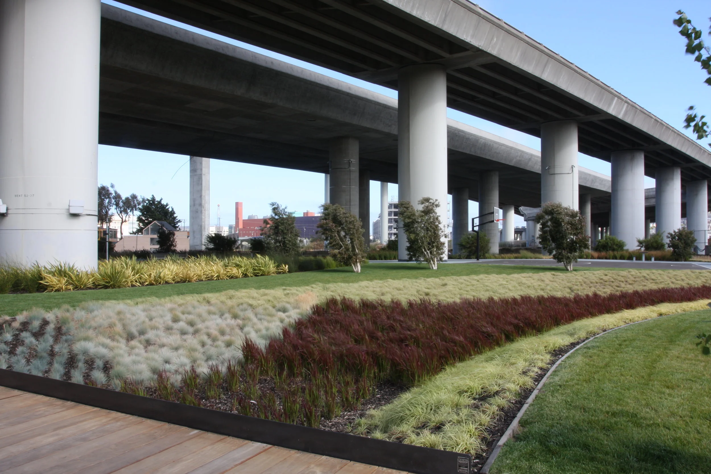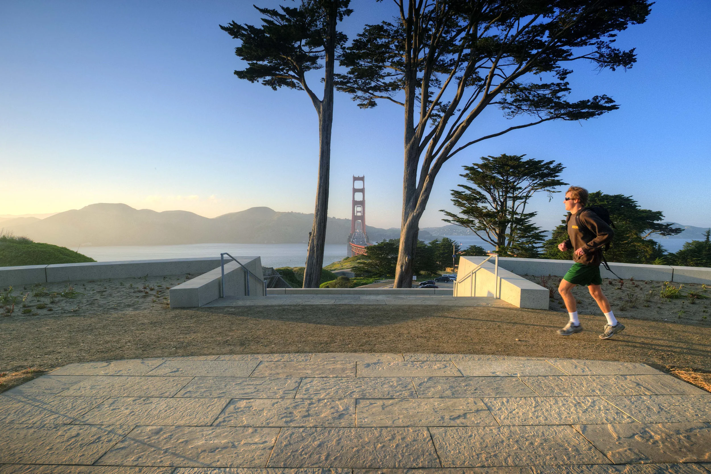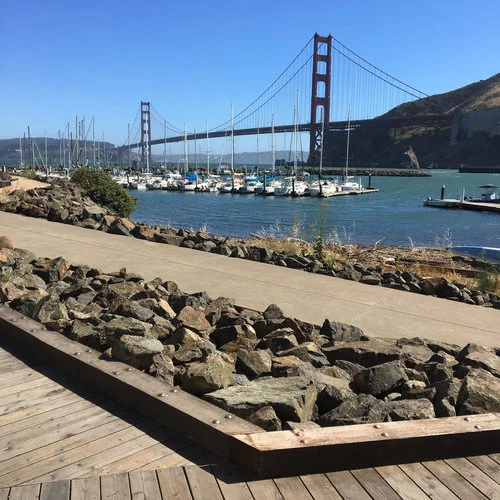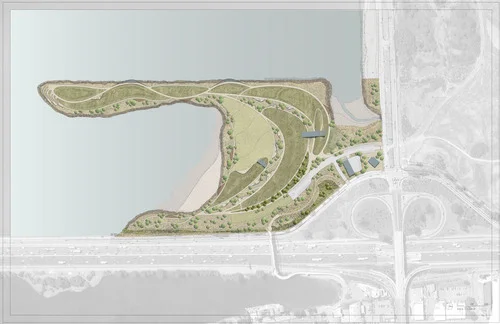MISSION CREEK PARK NORTH
Mission Creek Park North is one of the first public parks developed within Mission Bay’s 49 acre system of parks and open space. Framed on the north by mid-rise and tower residential developments and on the south by Mission Creek and a thriving, eclectic house boat community, this park creates both a physical and visual link to San Francisco existing urban fabric and unique waterfront environment.
TIMELINE
1999-2011
STATUS
Built
SIZE
7.5 acres
Inheriting a contaminated brownfield, MFLA developed a linear park with a series of plazas and overlook insertions and generous 20’ esplanade that follows the length of the Mission Creek Channel and includes the Sports Park, developed underneath existing freeway ramp structures and columns supports. The park’s estuarine banks, once urban dumping grounds, have been re-engineered and stabilized with wetland plantings and are now a thriving habitat for waterfowl. The park design was driven by both physical and temporal context.
The park was designed and engineered as a primary defense in intercepting, filtering and reducing stormwater flows through a series of weirs, cobble fields, and overland flow channels.
Historically it was a low-lying industrial brownfield where frequent flooding occurred and was of no concern, but with new infrastructure, residential, office and commercial development, the site would require mitigation for high water flows and volumes.
Deferential settlement was designed for with pile supported structures and hinge slabs and a flexible paving system to allow for settlement and ease in mitigation.
The park represents a decade of community outreach, planning and phased implementation, and is now home to the diverse Mission Bay community.
CUSTOM DESIGN ELEMENTS
MFLA custom-designed the wood and metal park benches installed throughout the park
client
Catellus
PHOTOGRAPHY
MFLA


