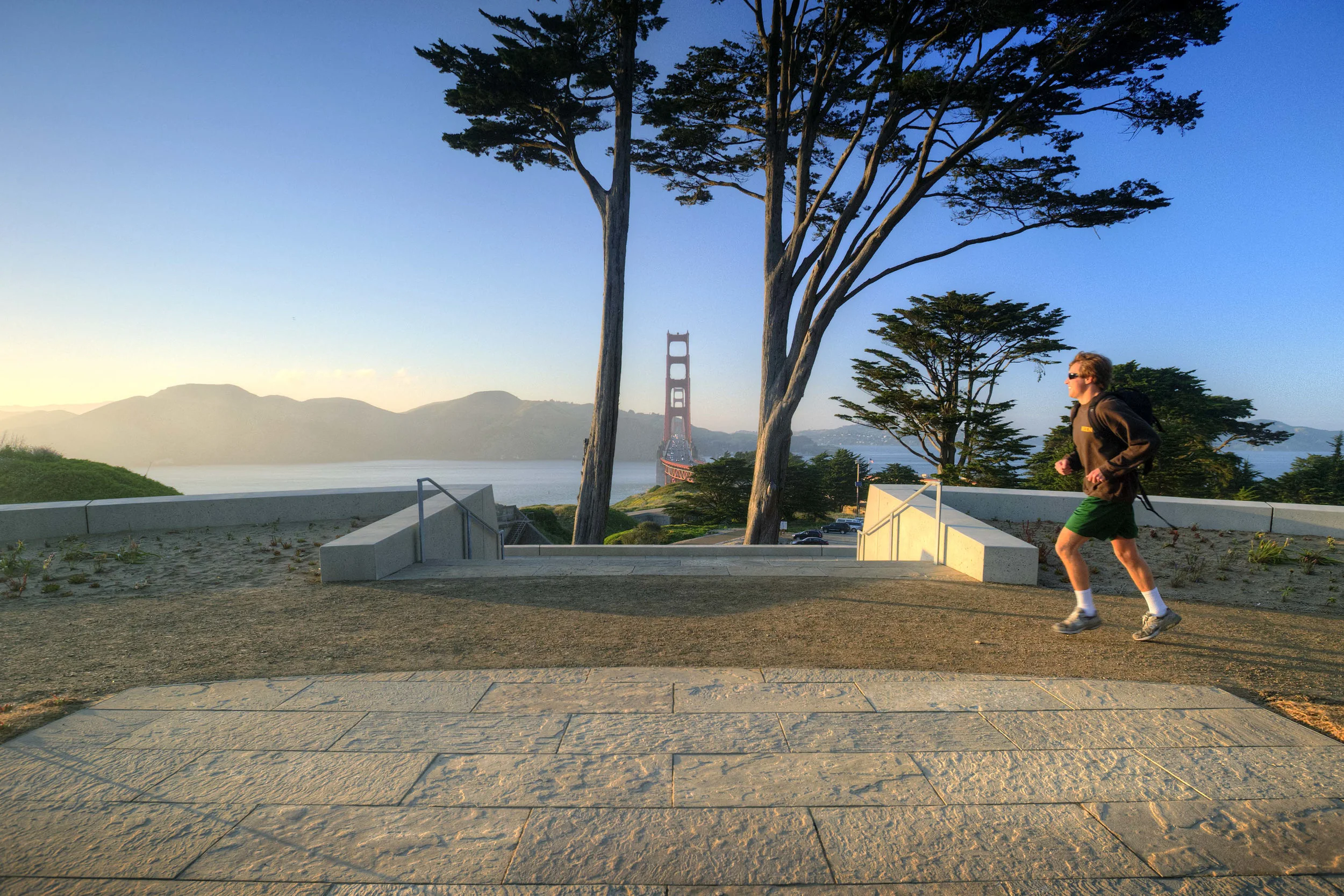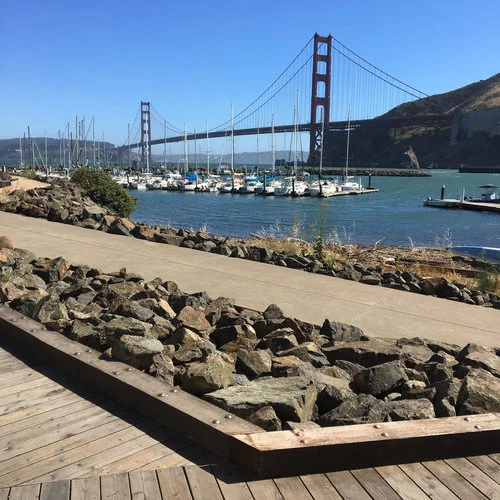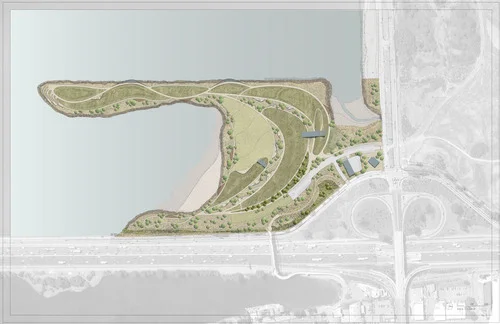BRICKYARD COVE
MFLA and our associated team developed a new state park, Brickyard Cove, along the East Bay waterfront in Berkeley, CA.
Part of the greater 2000-acre Eastshore State Park, which is primarily composed of mudflats and open water, this unique site represents 35 acres of upland area and associated tidal mudflats.
The Eastshore State Park master plan was adopted in 2002 and created a unique partnership between California Department of Parks and Recreation and the East Bay Regional Parks District.
TIMELINE
2009-2012
STATUS
State Transfer to East Bay Regional Parks
SIZE
35 acres
The prescriptive program in the General Plan identifies both the conservation and recreational programming for the site. Critical to the MFLA Team, our community liaison brought his knowledge of stakeholders and community goals as he spearheaded the initial planning and adoption of the General Plan. This continuum was critical to the Team’s refinement of the program and park vision and to the community and stakeholder consensus building.
In the initial phase, we mapped the opportunities and constraints of the site using historical data, sea-level rise projections, environmental conditions, and an ever-evolving program.
Brickyard Cove was a challenged site. It was a brownfield of unconsolidated rubble and construction debris, as it had been used as a construction dumping ground for the last hundred years.
As we progressed, the Team’s challenge was to understand the level of remediation and phasing implementation required to develop the site for the public as well as to develop the conservation habitat areas identified in the General Plan.
The project faced economic challenges with its funding and was required to be phased over a potentially long period of time.
Brickyard Cove’s prominent siting within the I-80 San Francisco viewshed, with commanding views of the San Francisco skyline and its two iconic bridges, further illustrates the requirements for well-considered site programming, responsive building amenity siting, and establishing an appropriate overall park character consistent with the goals and objectives of the General Plan.
It also presented the Team with the challenge of creating a unique model for a State Park on the edge of an urban setting. Providing passive recreational amenities as well as a high degree of site-specific habitat enhancement and preservation was key in striking the balance between these important goals.
Client
California Department of Parks and Recreation
East Bay Regional Parks District
COLLABORATORS
Fougeron Architecture
Sherwood Design Engineers
LSA Associates
Phillip Williams Associates
Treadwell & Rollo
Borinstein Cost Estimation
PHOTOGRAPHY
MFLA

















