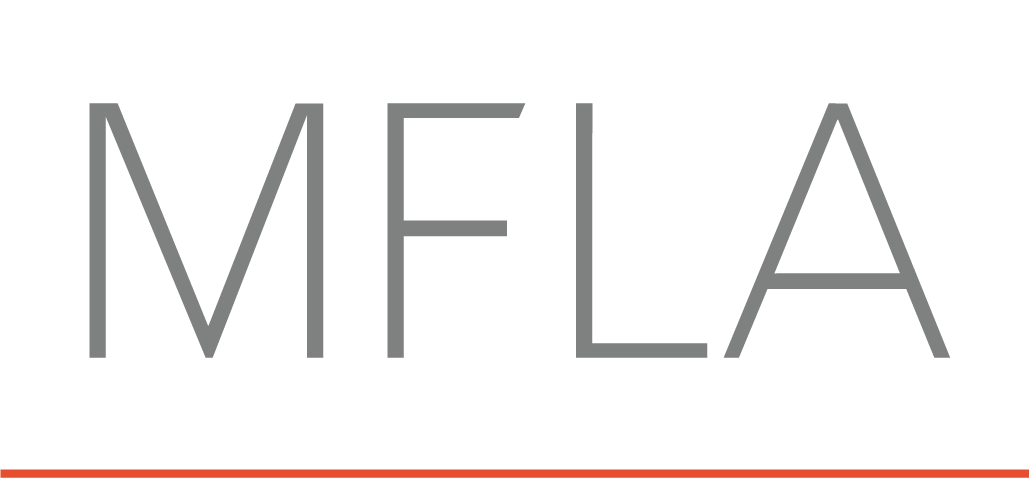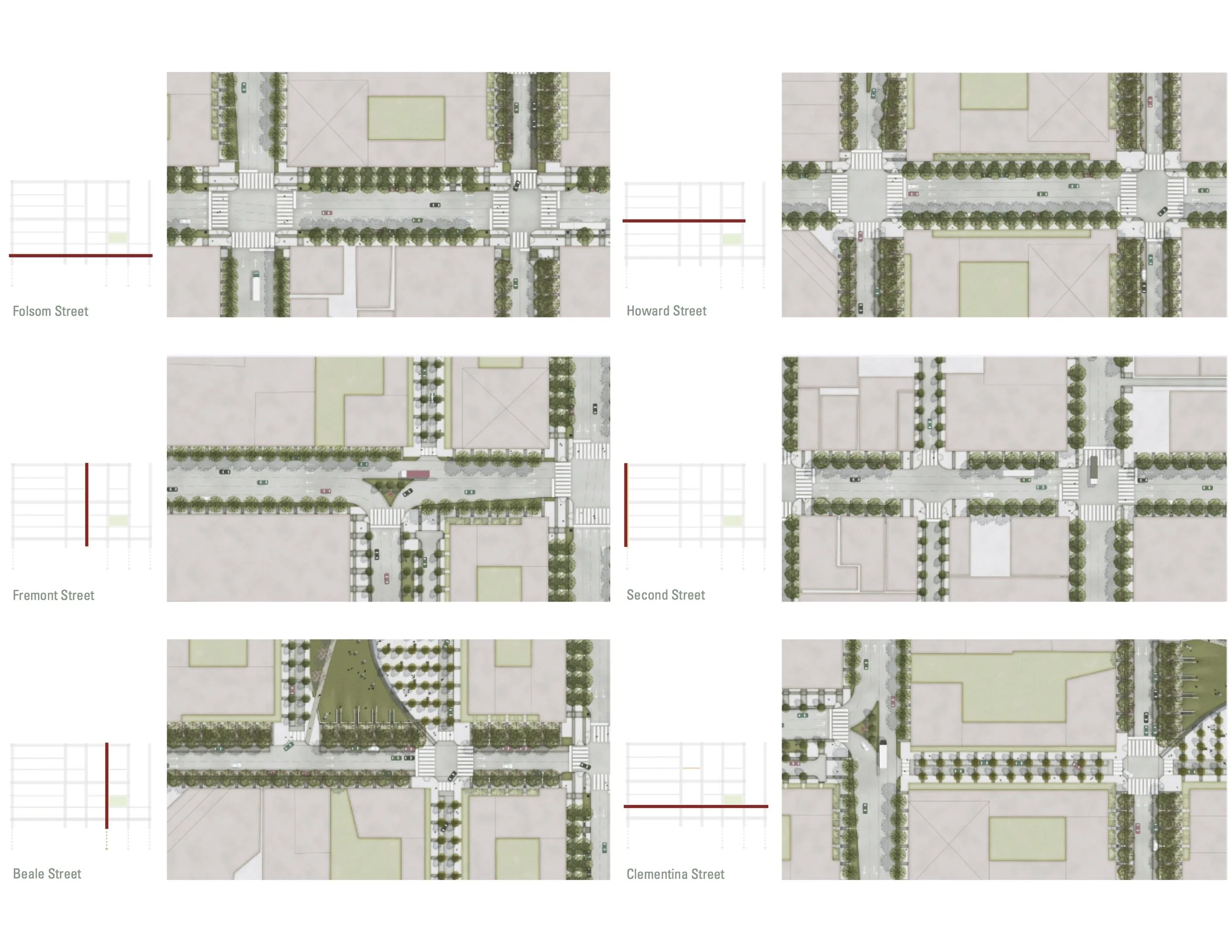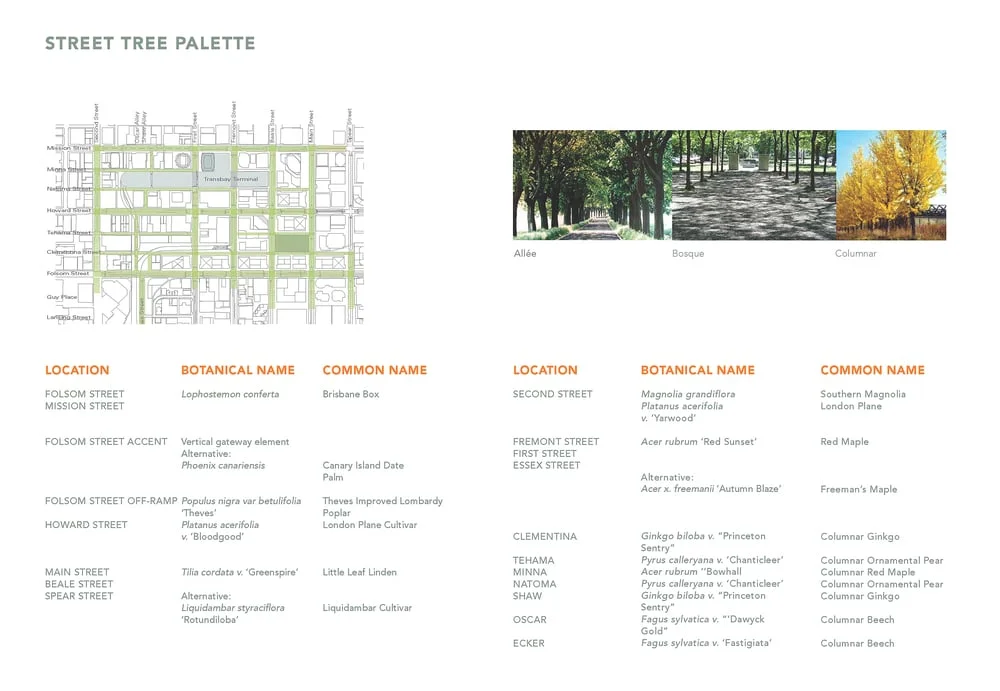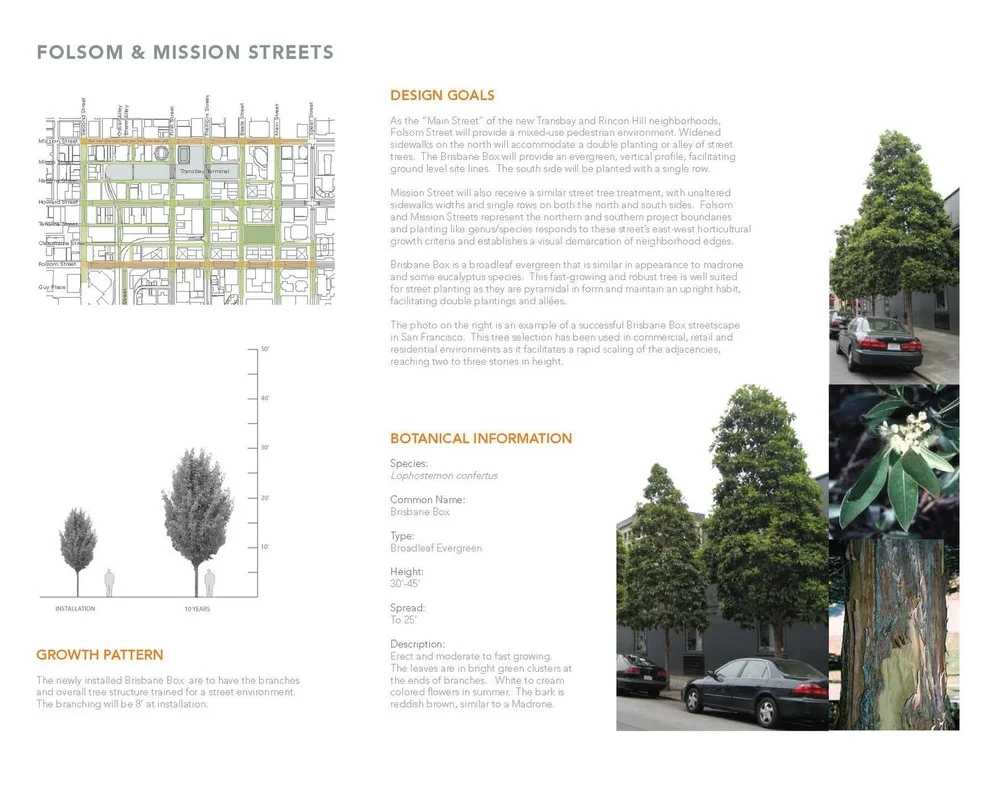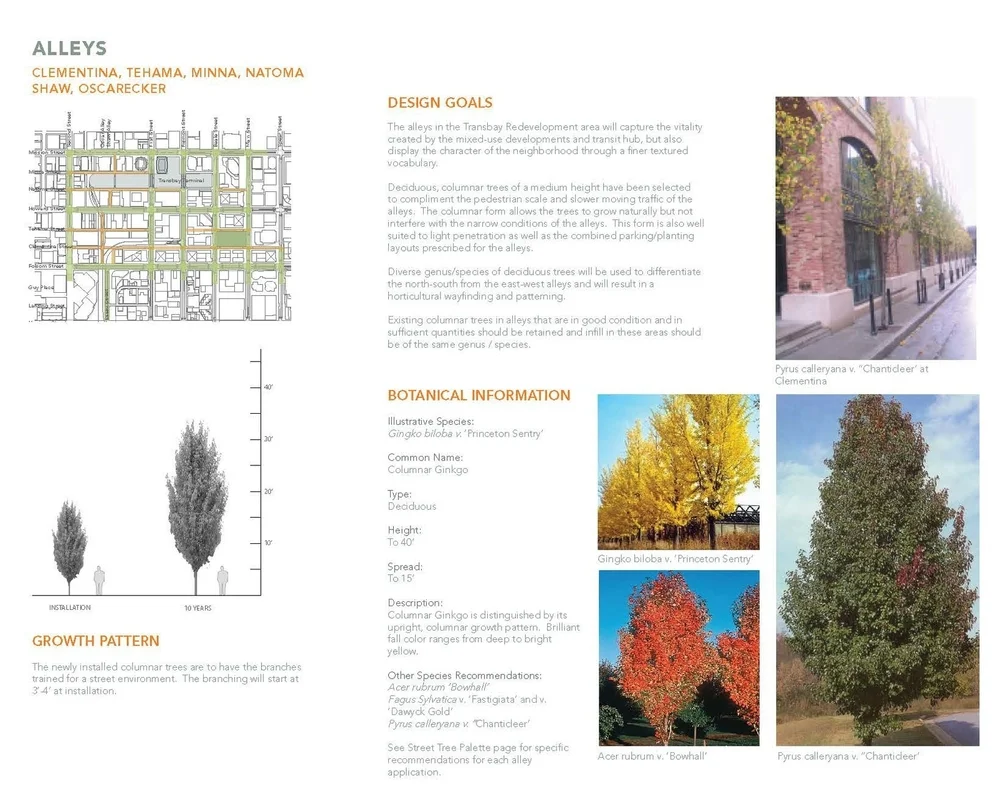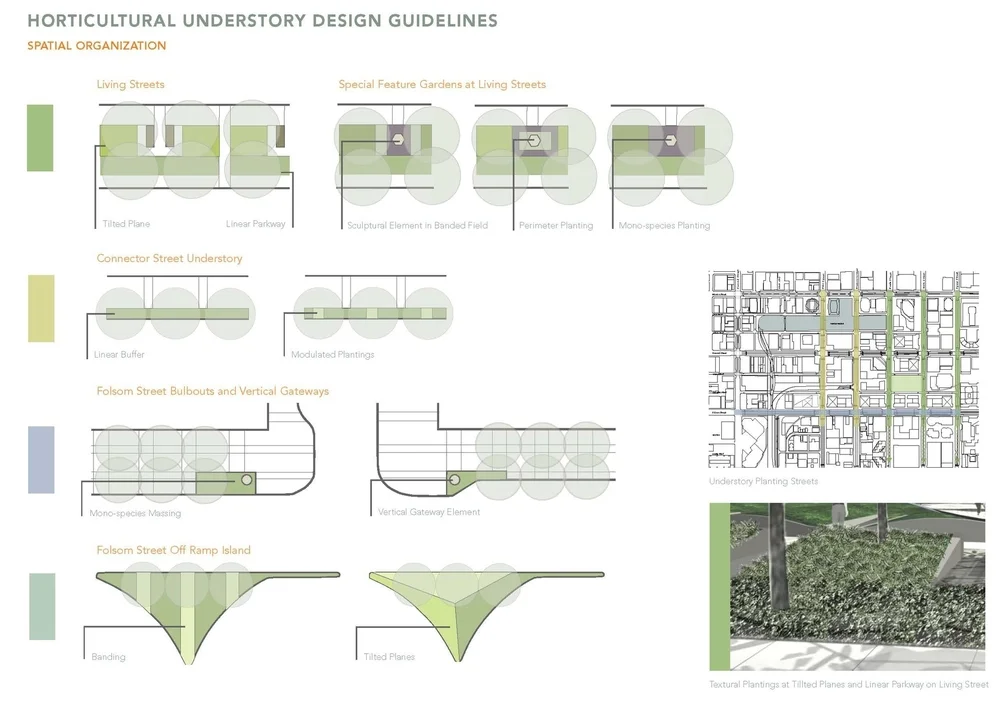TRANSBAY REDEVELOPMENT
MFLA with ZGF Architects developed the Transbay Redevelopment Project Area Streetscape and Open Space Concept Plan for this 40 acre redevelopment site of ten primary streets and six public alleys south of San Francisco’s Transbay Terminal and the City’s southern Financial District.
TIMELINE
2004-2006
STATUS
Phased Implementation
SIZE
40 acres, 12 City Blocks
This design and associated guidelines is currently being applied by the SF Planning Department and City agencies, developers, architects, and landscape architects as projects are realized in this rapidly emerging district. At the time we developed the most advanced streetscape concepts that meld sophisticated and timeless design with sustainable strategies.
The core intent was the creation of a unique identity for the Transbay neighborhood, one that is visible in the design of its streets, public sidewalks, mews, alleys and parks.
The focus on sustainable design was developed in the stormwater strategy plan, the development of “living streets” the maximization of permeable surfaces, efficiency in water capture and re-use, lighting design, street and mews design, scaling and traffic calming, and developing a neighborhood that promotes and provides mass transit, walking and cycling options.
A hierarchical streetscape was developed for north-south and east-west travel in conjunction with a series of pedestrian alleyways and mews. The living streets are characterized by wide planting and tree zones with an overall sidewalk widths of 30’. These will function with tree canopy and understory water capture and retention remediating stormwater volumes, velocity, and flow. Transbay Park was designed as a ‘crossroads’, a topographically sculptural open green and plaza.
Collaborators
ZGF Architects
San Francisco Redevelopment Agency
