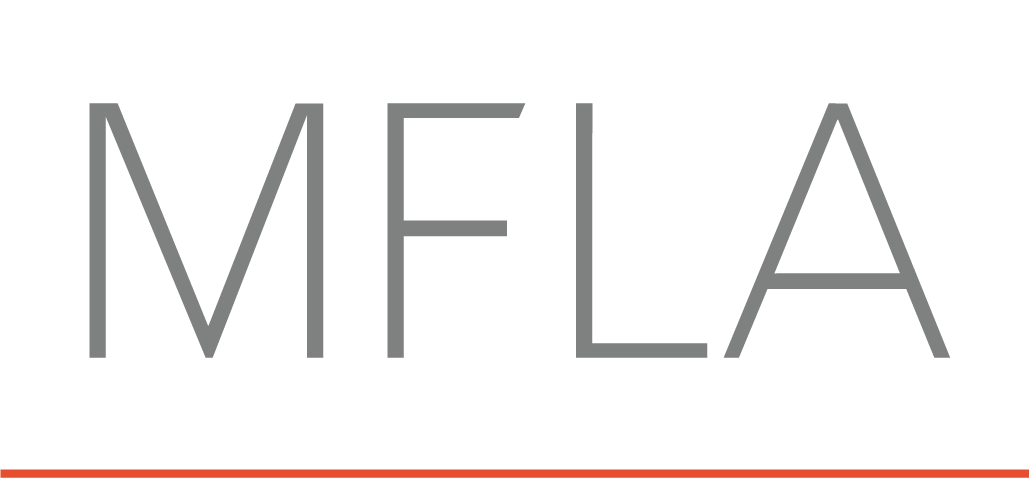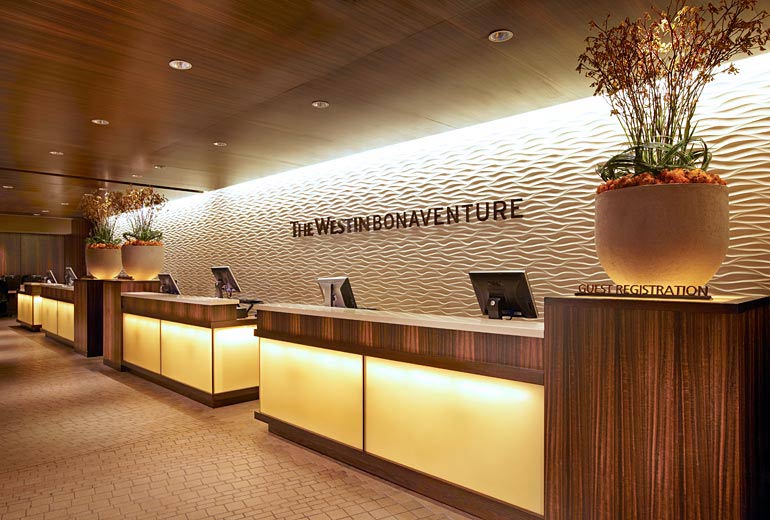WESTIN BONAVENTURE
Building on Portman’s bold architectural expression at the Westin Bonaventure, MFLA infused the property with an updated expression in texture, pattern, and materiality. The lobby’s massive pools were reinterpreted by developing ‘lanterns’ from outdated planters and calming the water effects to recalibrate and scale the building’s thresholds.
TIMELINE
2009-2011
STATUS
Built
SIZE
50,000 sq. ft
“People perceive their environments through their five senses. I weave elements of sensory appeal into the design... Create environments that all people find instinctively harmonious.”
client
Westin Bonaventure
COLLABORATORS
Gensler
Photography
Westin Bonaventure
MFLA














