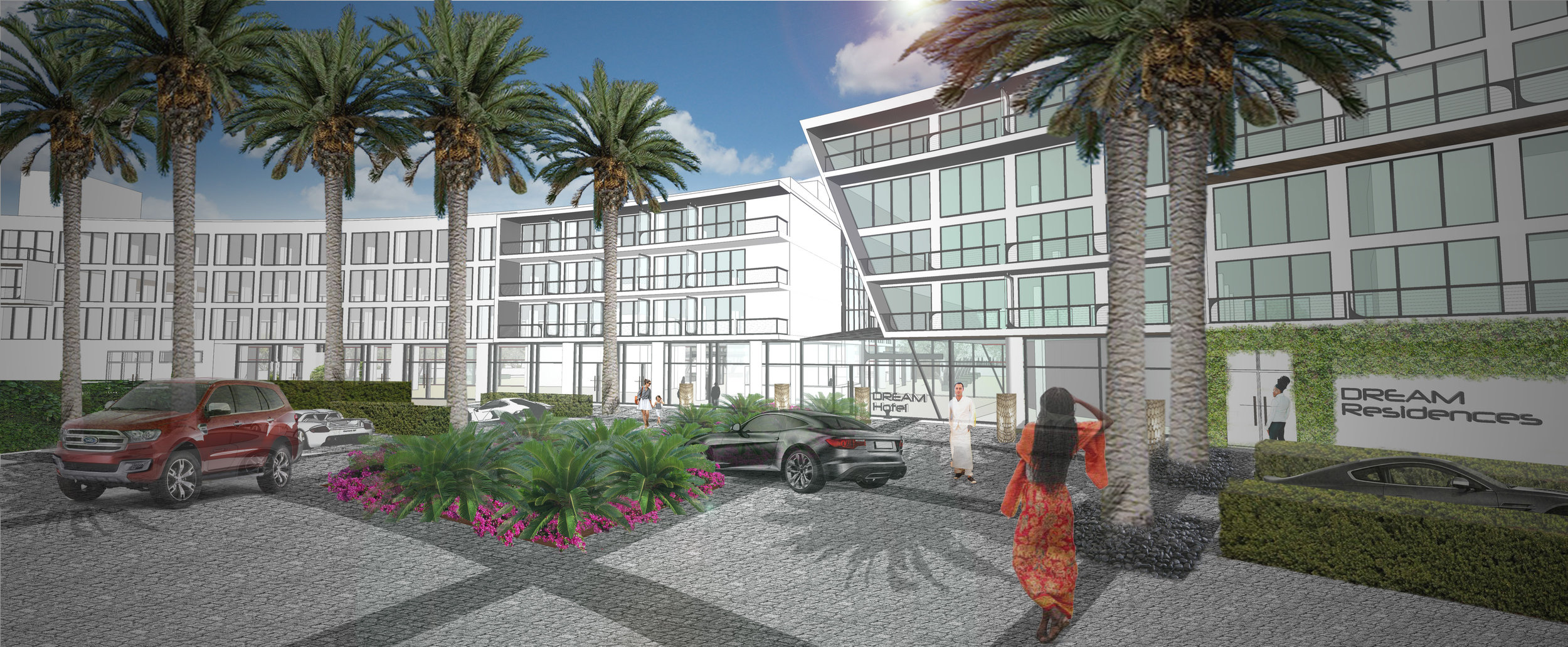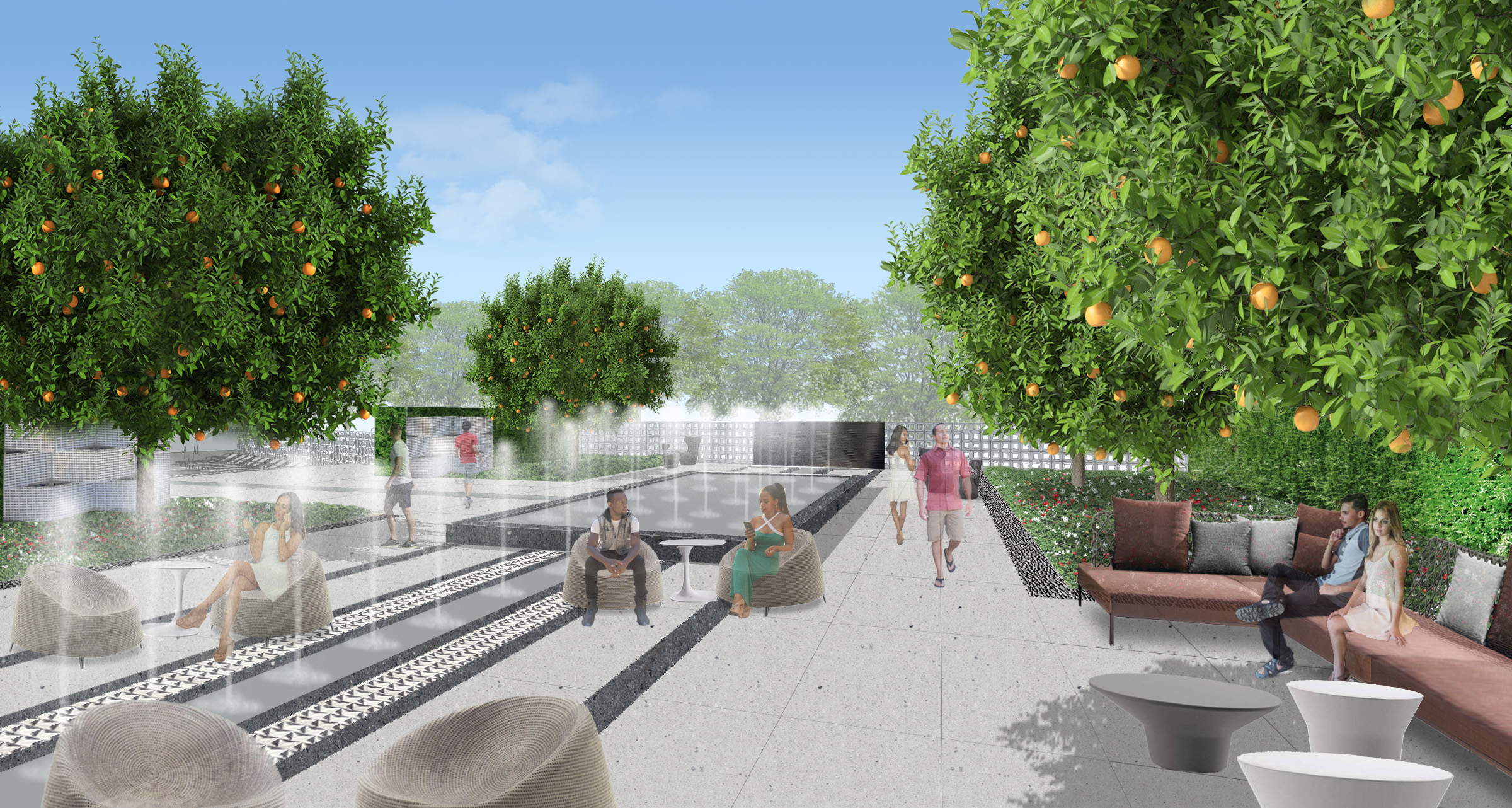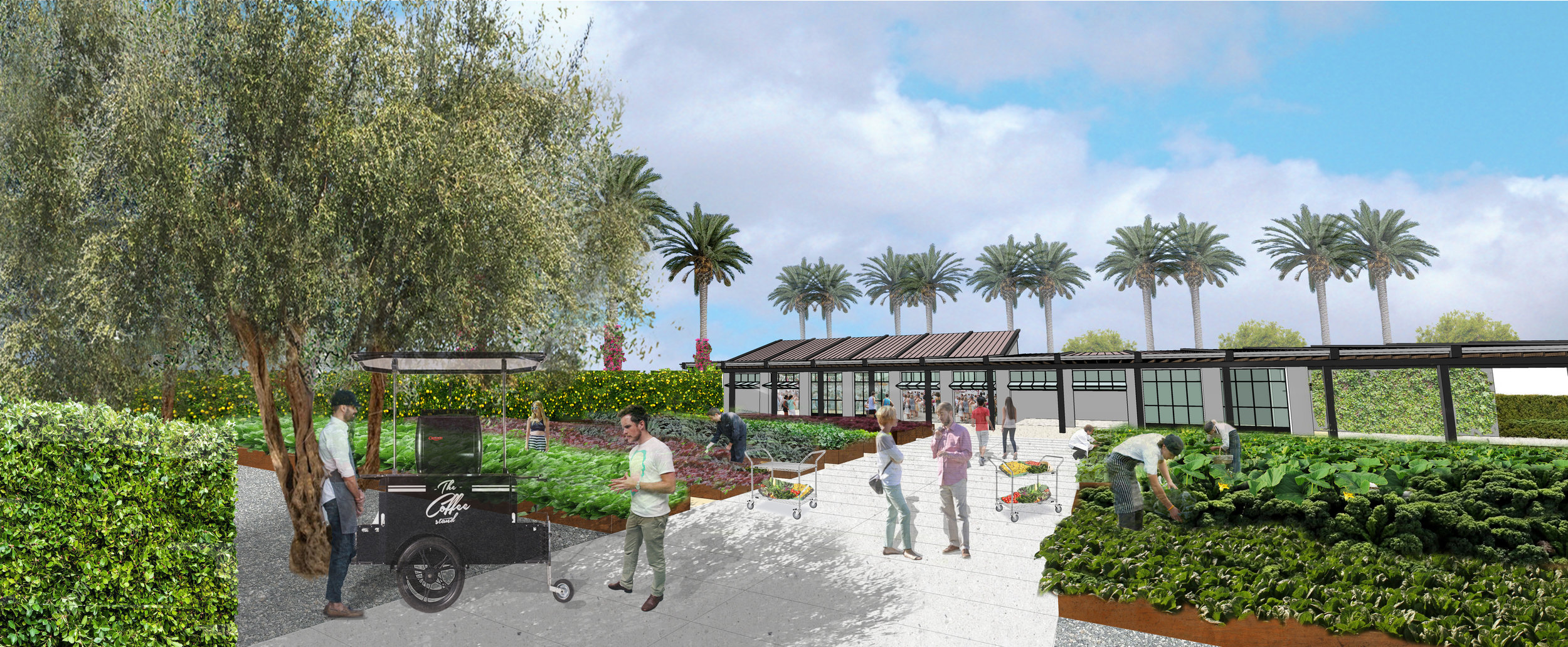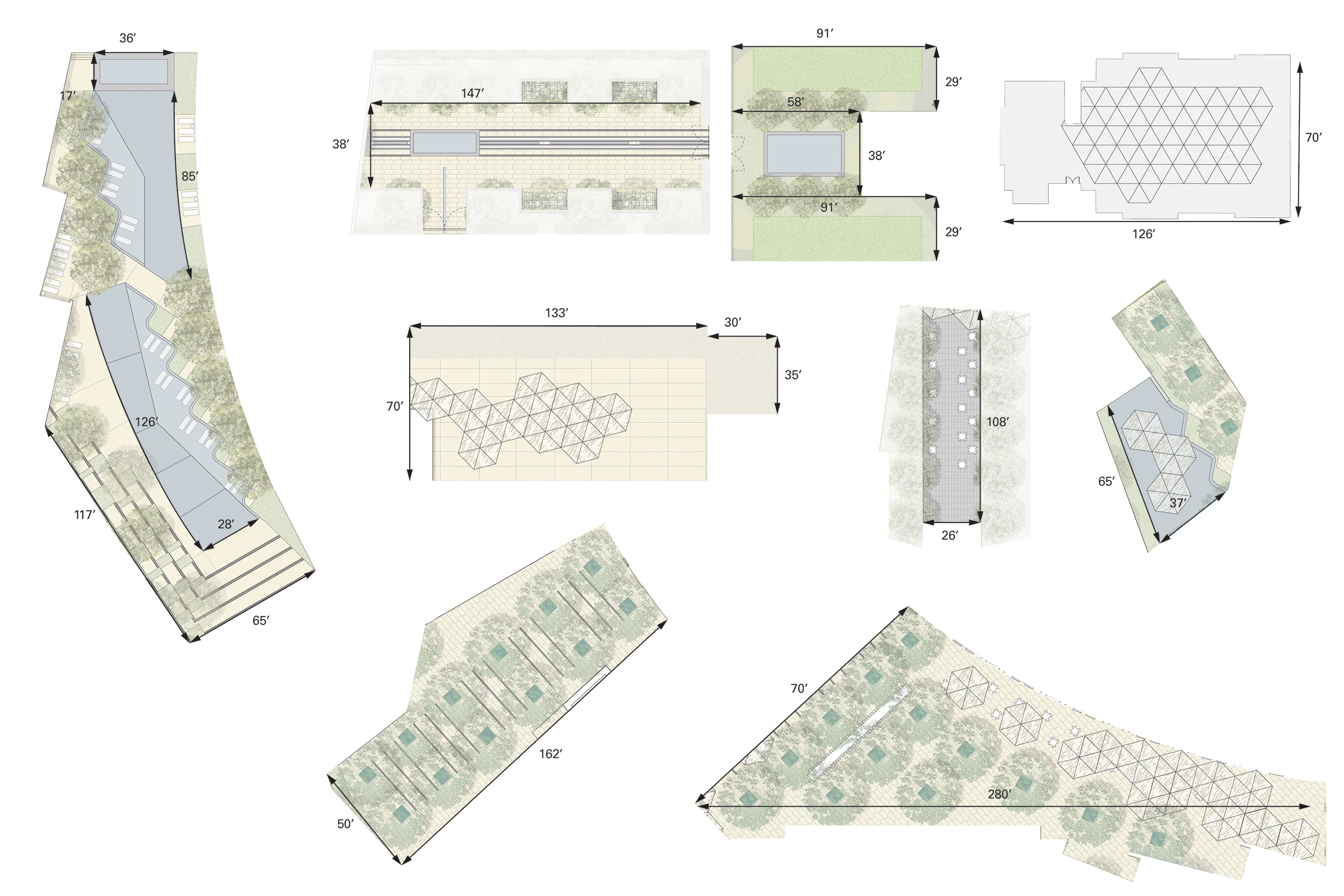DREAM PALM SPRINGS
Dream Palm Springs, a 7.8-acre mixed-use hotel, residence and villa property, is inspired by the tradition of Moorish court gardens. Through the manipulation of water, light, and choreographed passage, The Dream reinforces the relationship between oasis and desert.
TIMELINE
2016-2017
STATUS
On The Boards
SIZE
7.8 acres
The Date Palm Allée leads you to the Porte-Cochère and adjacent Farm; an integral component of the hotel that provides organic fruit, florals, vegetables, and herbs.
MFLA designed the grounds with a series of interwoven sensory courtyards; the Orange Court, the Olive Courts at dining and pools, and the Lemon Court.
Permanent fruit espaliers of lemons, grapes, and figs form the backdrop for farm-to-table events for both guests and the public. Spa services will also use the Farm’s herbs.
Architectural interventions of scrims, screens, and breezeblock walls temper and passively modulate the strong desert light and heat.
client
Dream Hotel Group
COLLABORATORS
Selene International
Hirsch Bender Associates (HBA)















