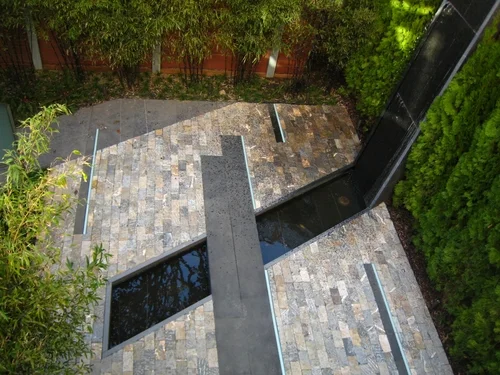OLD WINERY ROAD RESIDENCE
The 3.5 acre, relatively level site, was conceived as a modern agrarian assemblage of farmhouse, aggregate buildings and amenities, gardens and meadows. Framed by the surrounding hills, the spatial organization and amenities siting focused on sightlines and viewsheds.
TIMELINE
2015 - 2017
STATUS
Built
SIZE
3.5 acres
A series of interlocking “rooms” provide outdoor dining and lounging, lawns, bocce, vegetable-potager gardens, swimming terrace and poolhouse. The more developed gardens diffuse into more casual meadows and native plantings.
ARCHITECT
Wade Design Architects
Landscape Contractor
DEXTER Estate Landscapes
PHOTOGRAPHY
Paul Dyer























